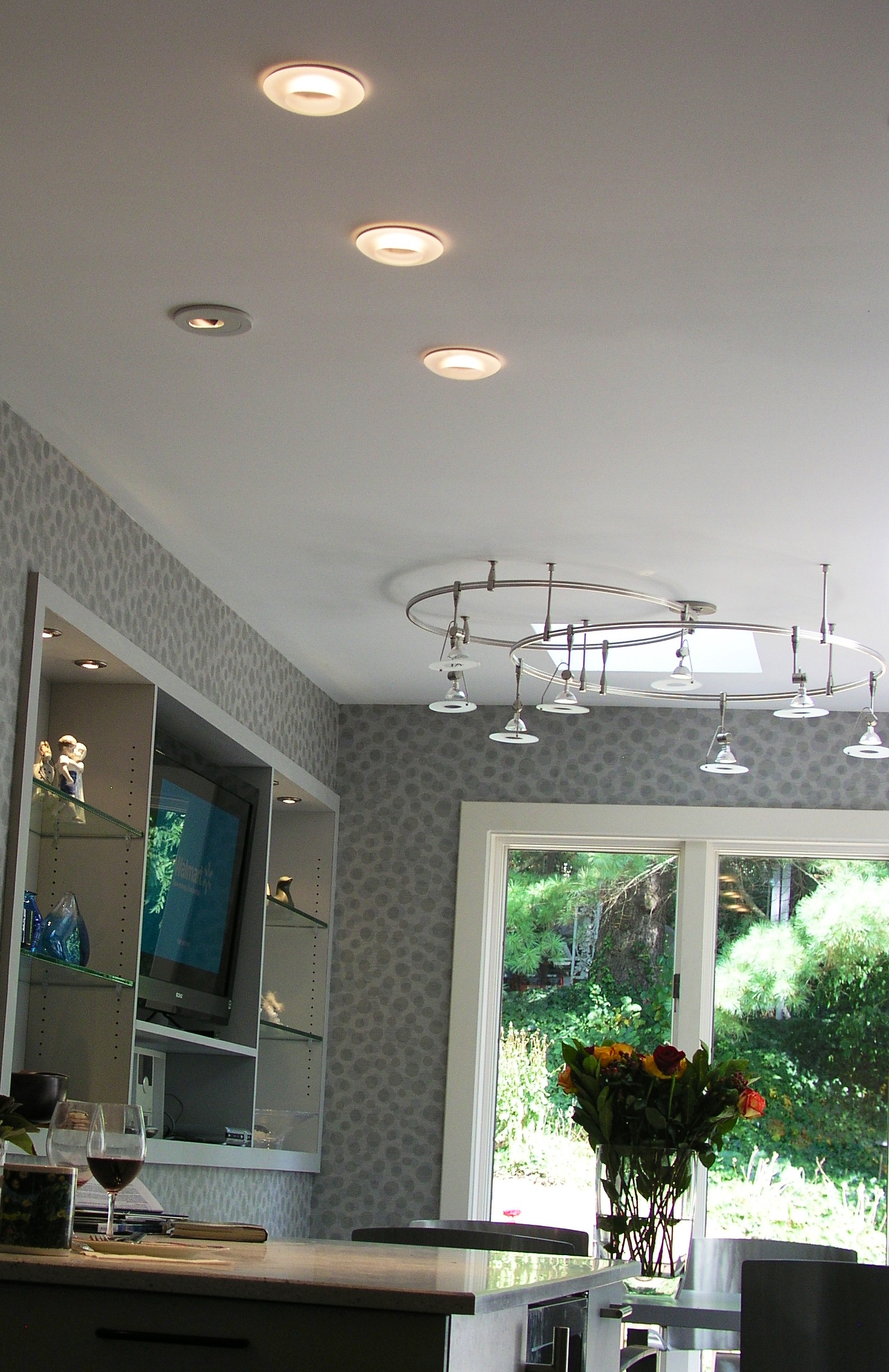
• Spot lights over Island
• Custom monorail over kitchen table
• Recessed shelving and TV
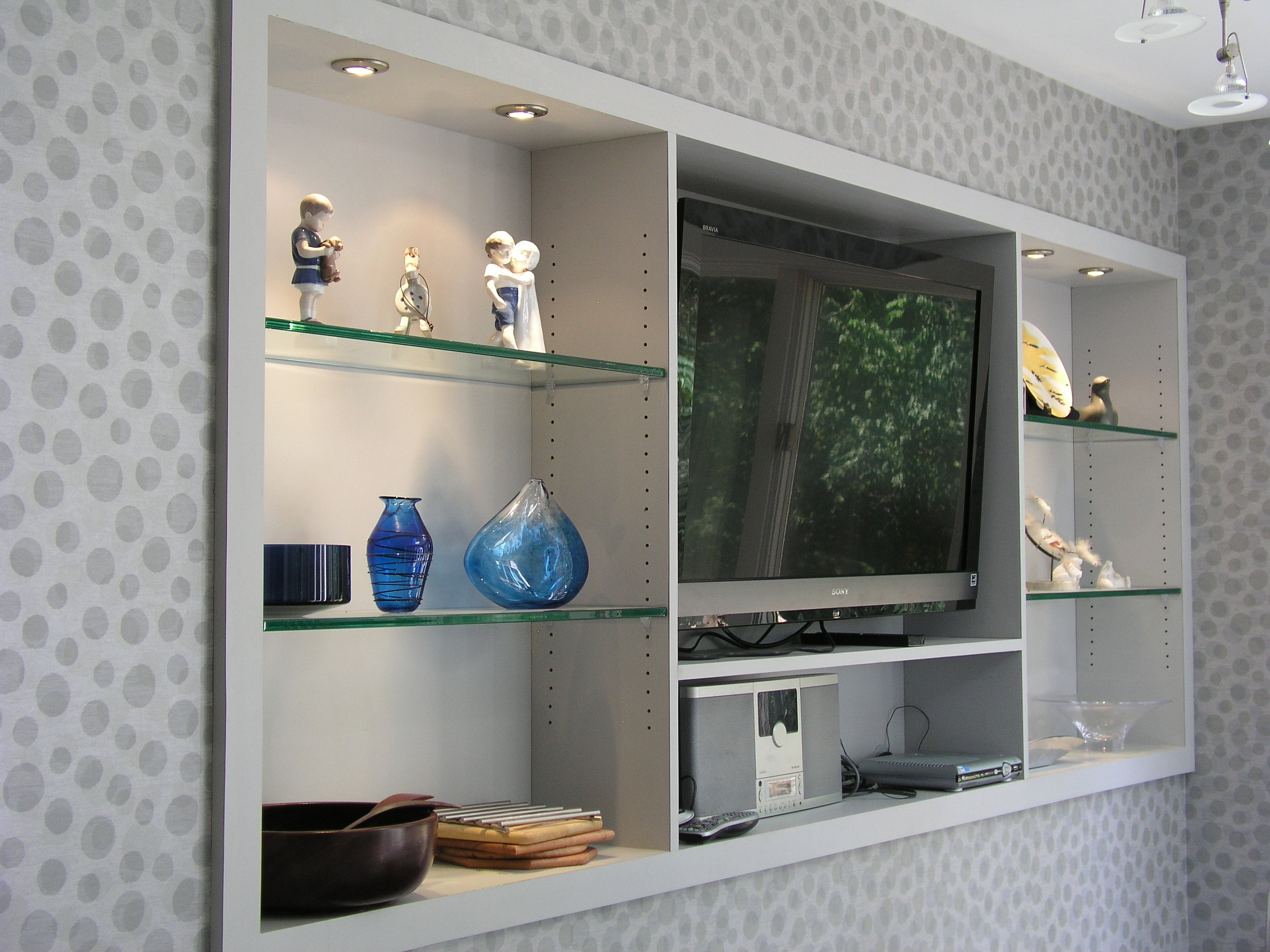
• Recessed TV and shelving
• Shelving is glass to allow the built in lighting to pass through in order to high light all the art
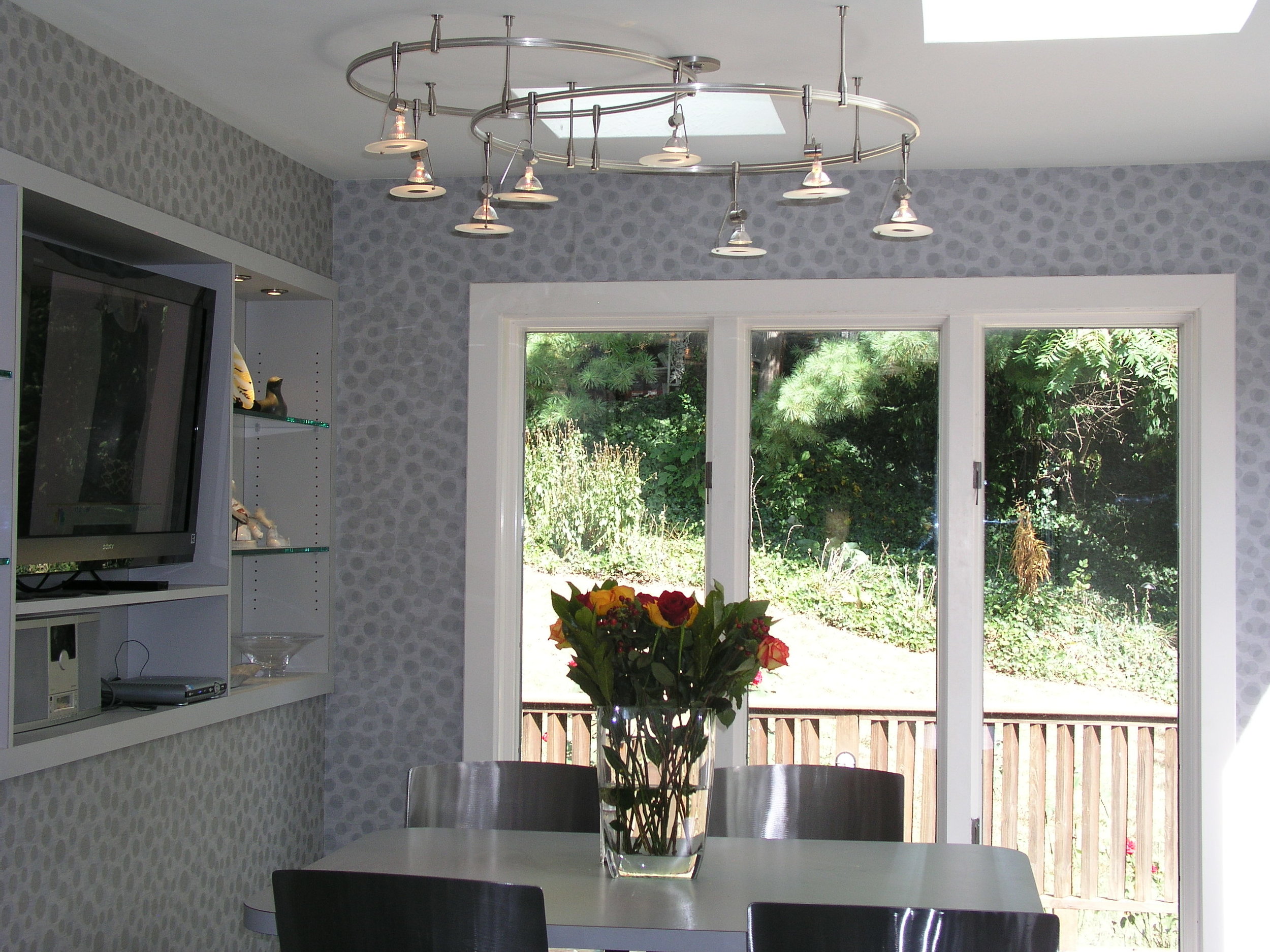
• Custom monorail, two circles at to different heights
• Kitchen looks out into a beautiful back yard through the floor to ceiling windows shown, as well as three on the wall to the right
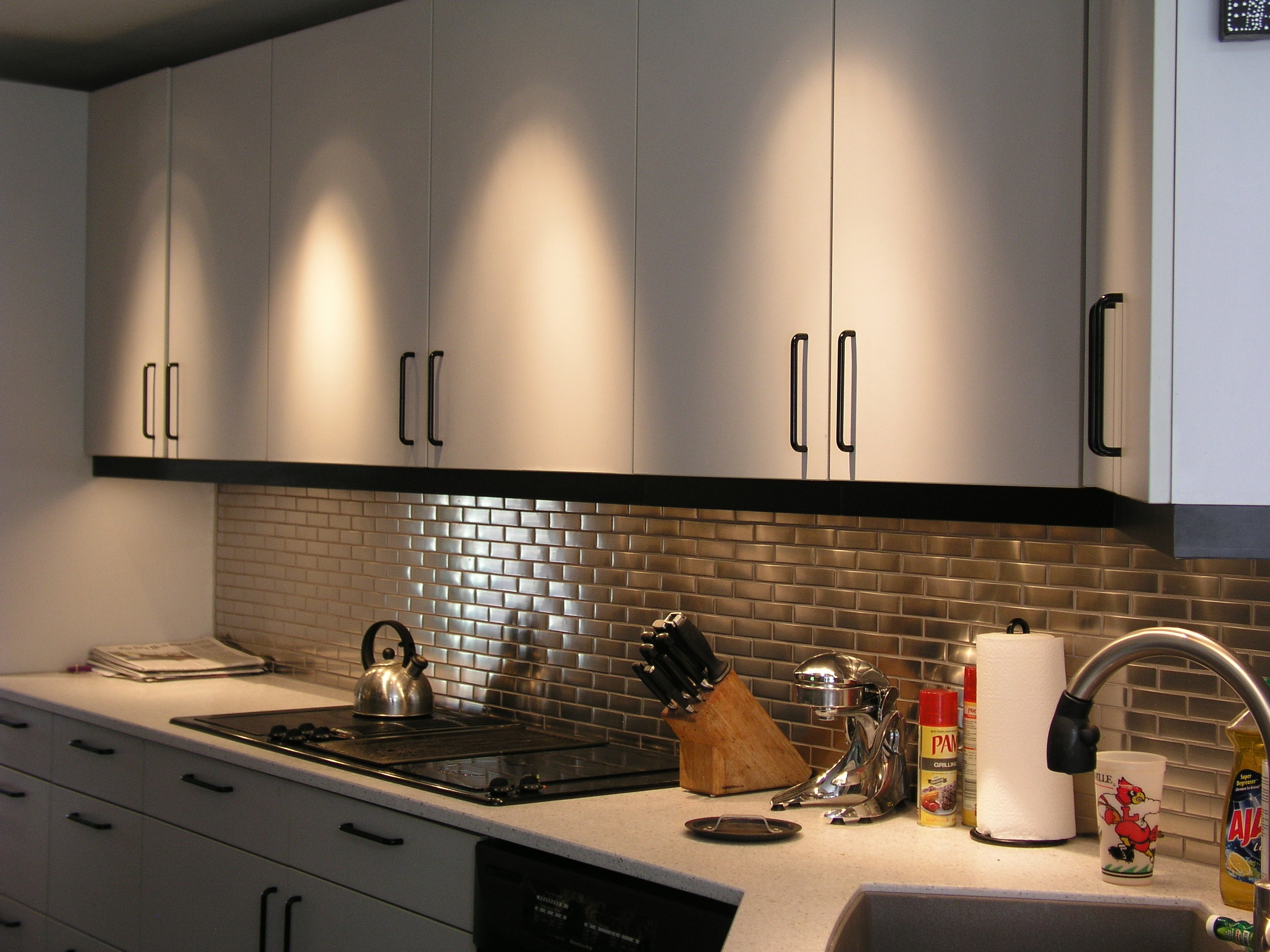
• New cabinet doors, counter top, and back splash were installed
• Recessed light was installed to high light the cabinets and light up the inside when the doors are open
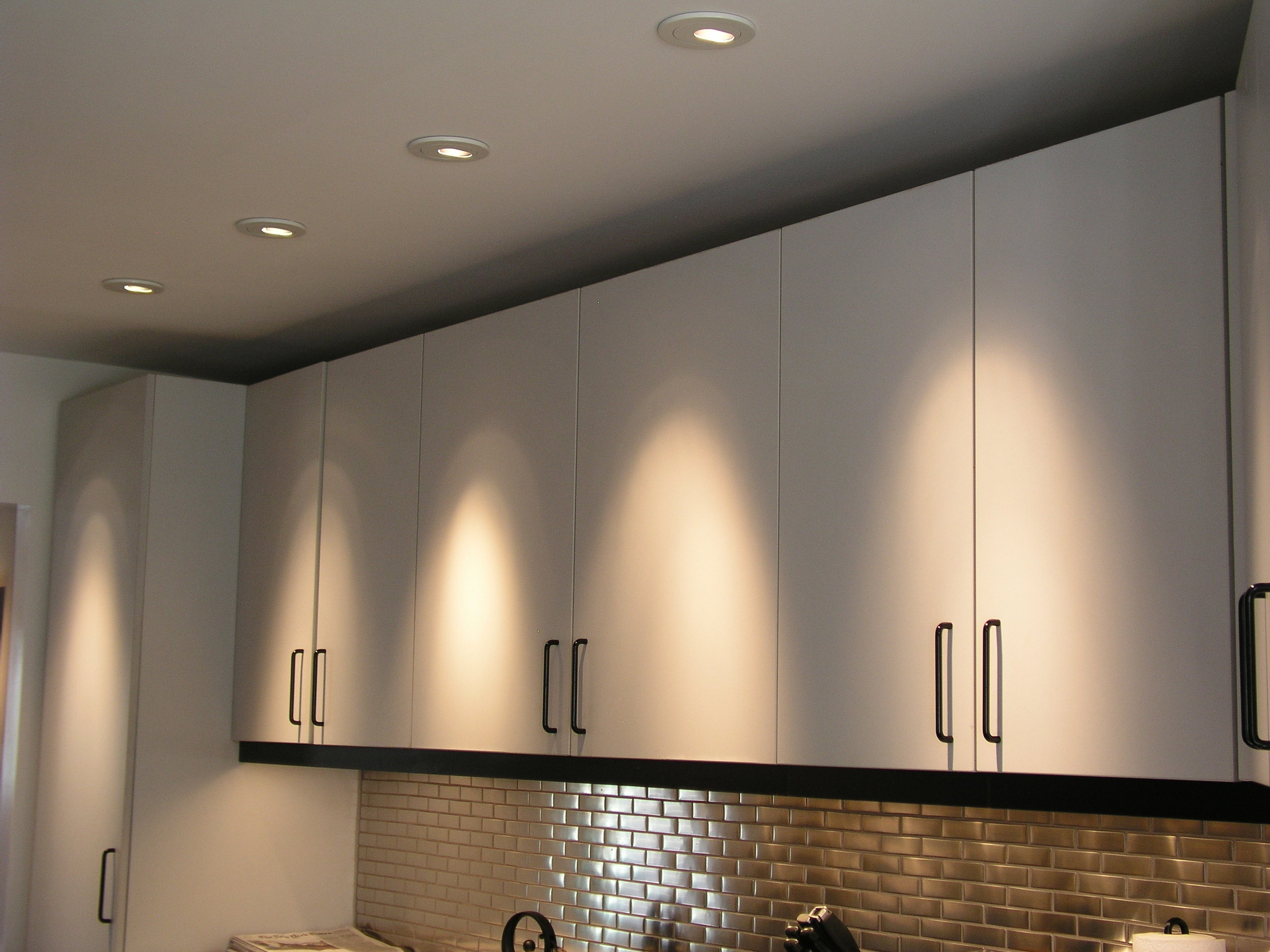
• New cabinet doors, counter top, and back splash were installed
• Recessed light was installed to high light the cabinets and light up the inside when the doors are open
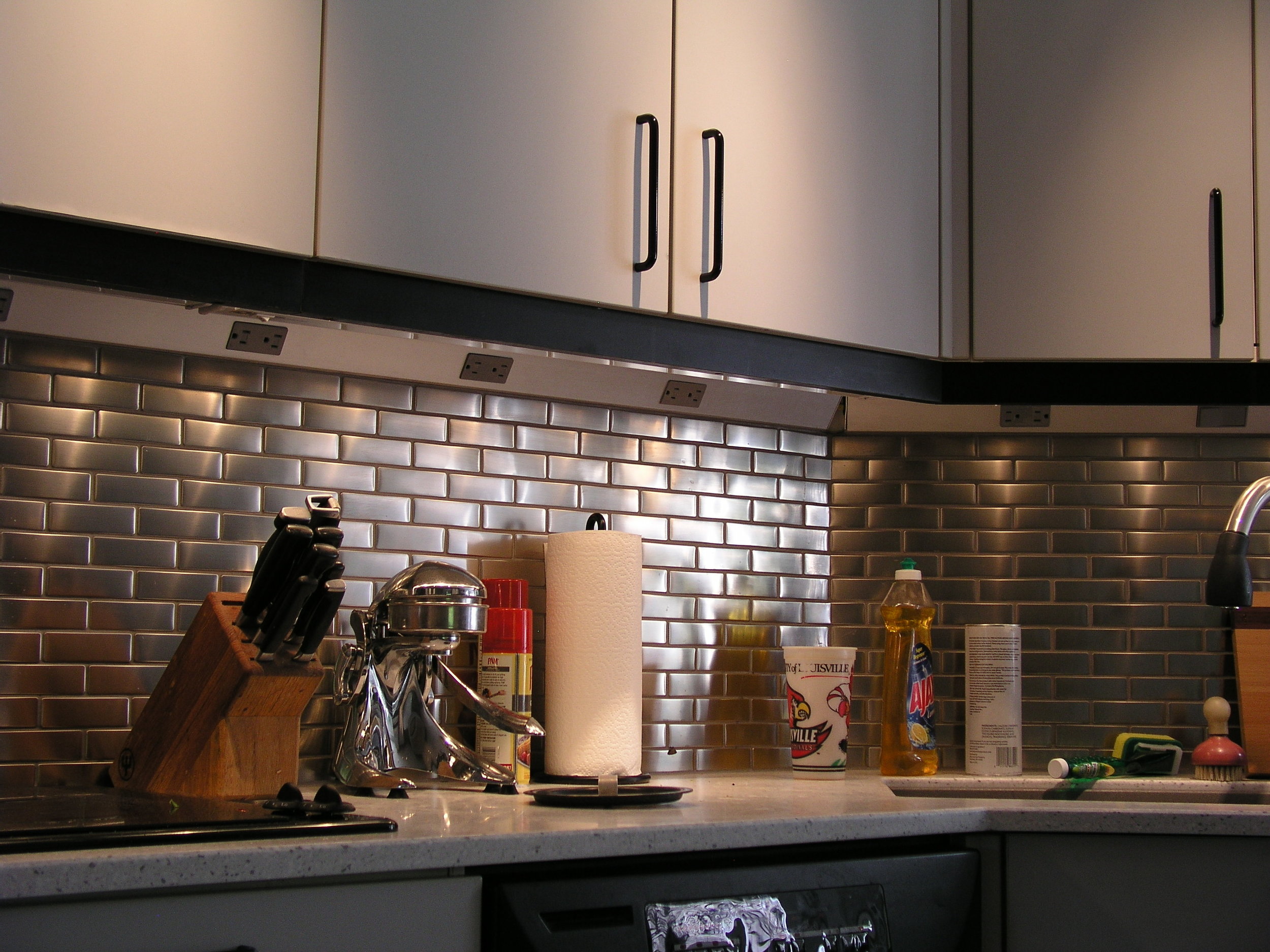
• New cabinet doors, counter top, and back splash were installed
• You can see the under cabinet plug strip in this photo. All recepticles are located here. At eye level, this is hidden, giving the back splash a clean, uninterrupted appearance

• New dining table and chairs
• New carpet installed
• Five pendants installed at two different heights
• Glass centerpiece
• New artwork
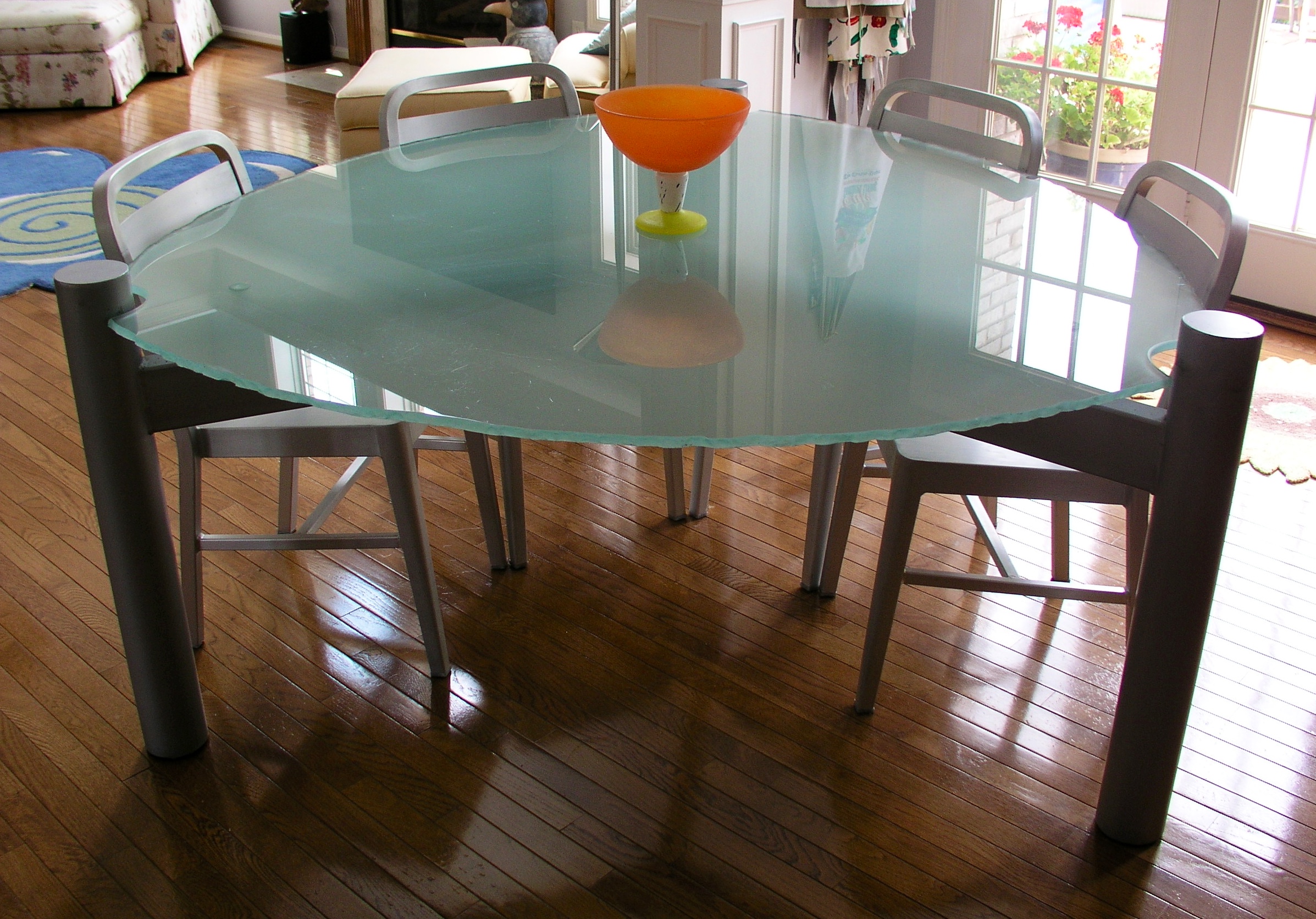
• Custom table frame and glass top
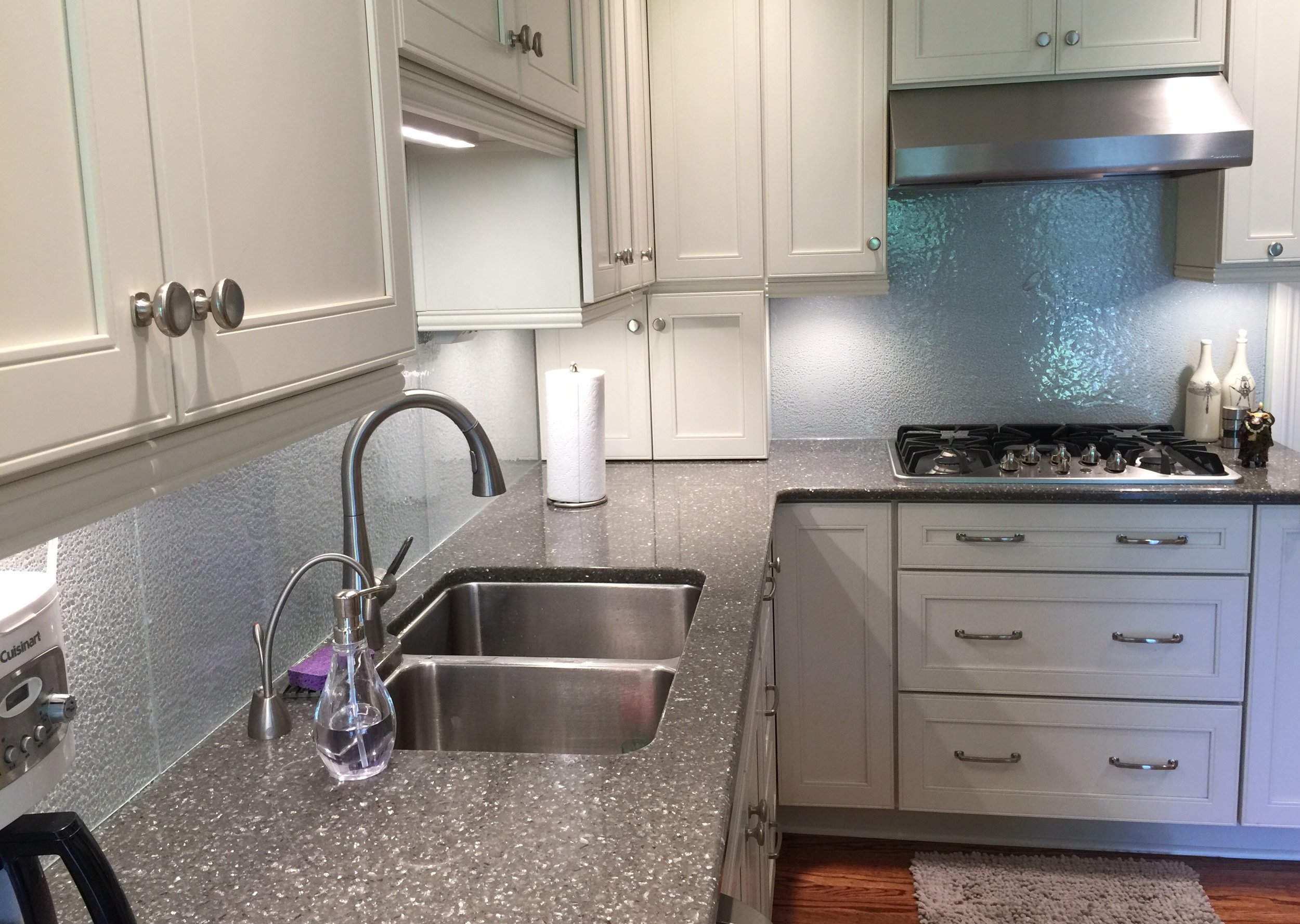
• Quartz countertop
• New white cabinets
• Textured glass back splash
• Under-cabinet lighting and outlets to create a clean back splash
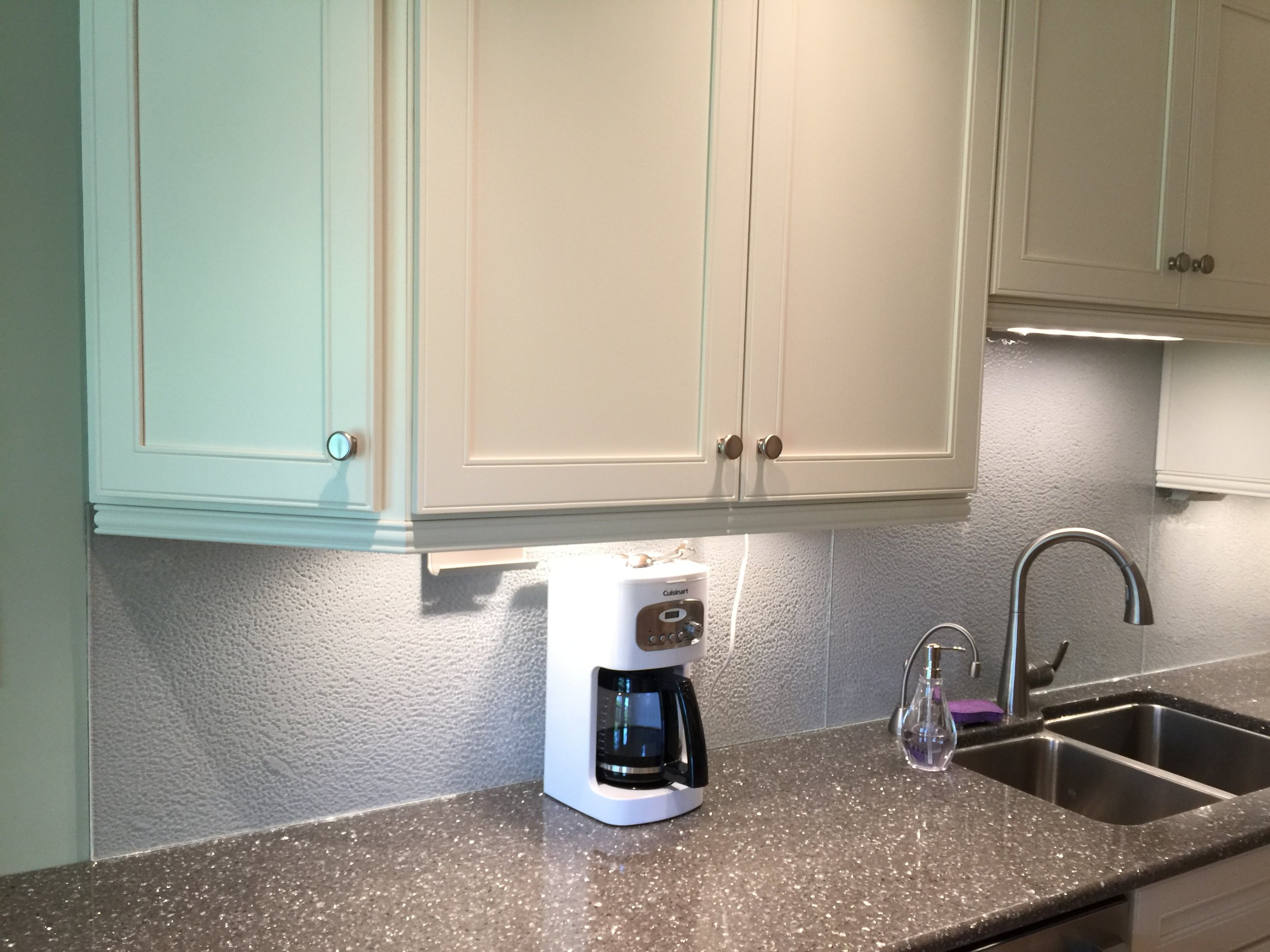
• Quartz countertop
• New white cabinets
• Textured glass back splash
• Under-cabinet lighting and outlets to create a clean back splash
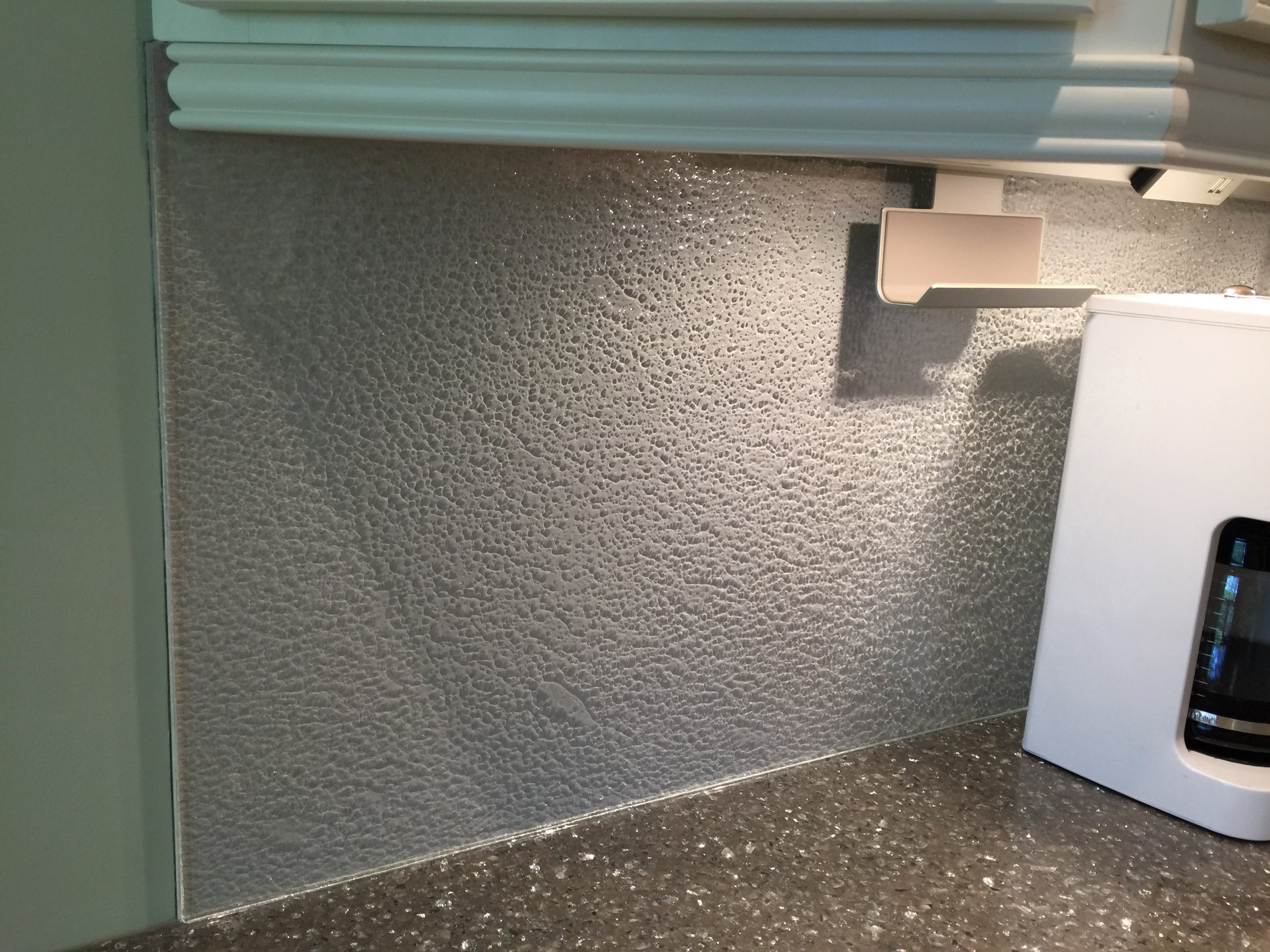
• Quartz countertop
• New white cabinets
• Textured glass back splash
• Under-cabinet lighting and outlets to create a clean back splash
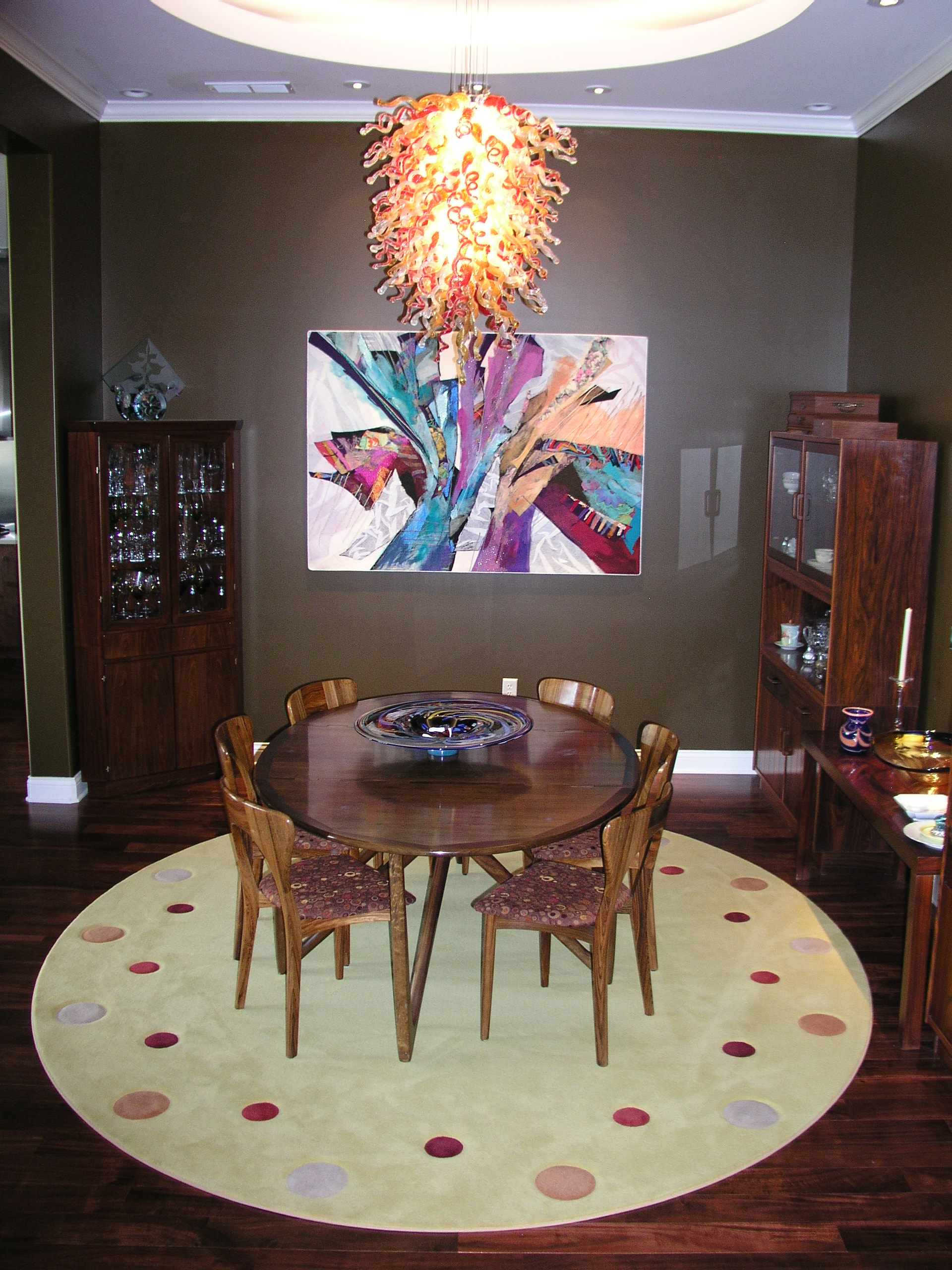
• New Chihuly inspired chandelier was hung in the existing alcove ceiling. The colors used were chosen to compliment the wood furniture and art
• A round rug was placed to set help make the table stand out
• The existing chair seats were reupholstered to compliment the new color scheme
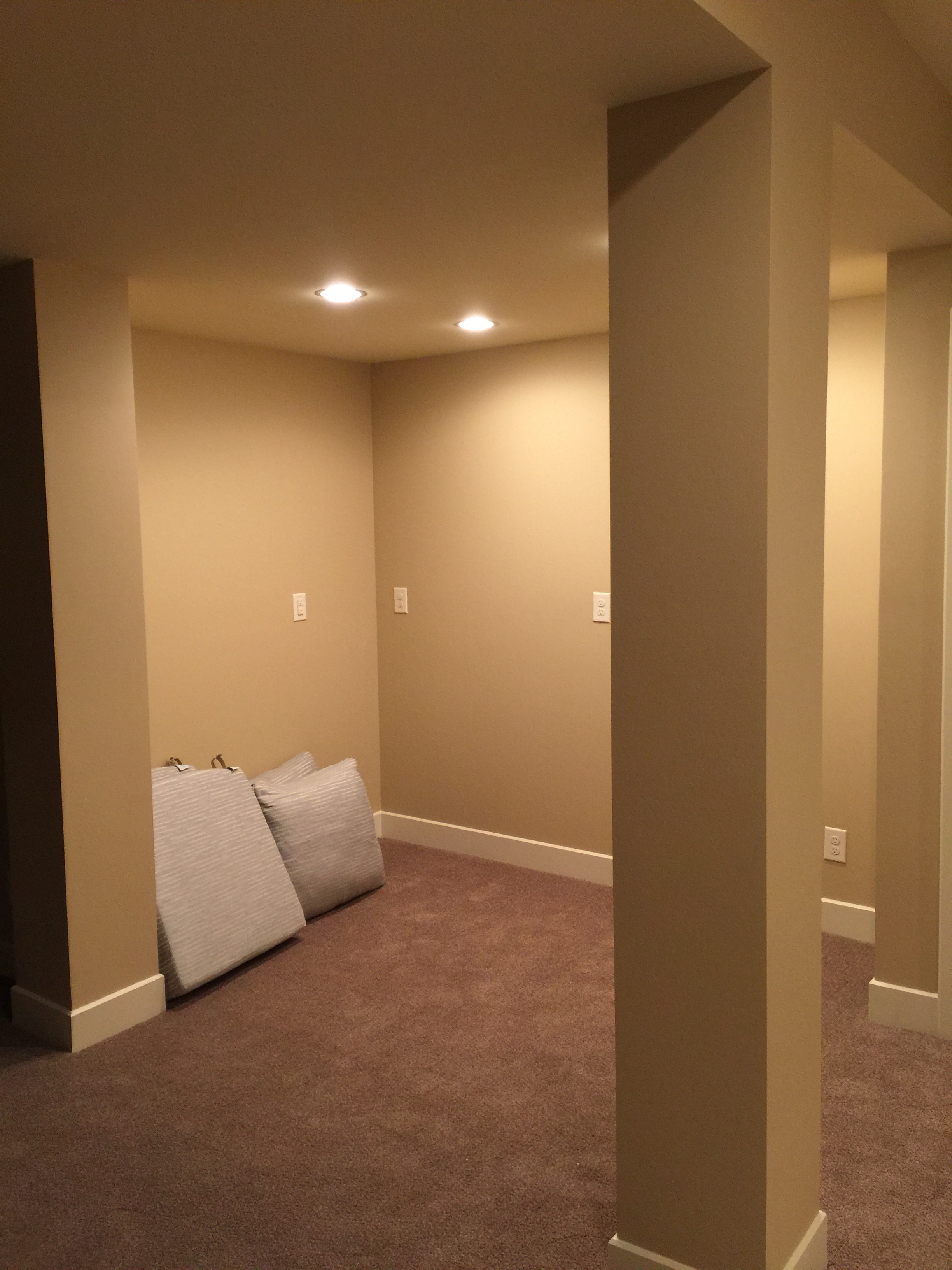
• Awkward unused corner in a walk-out basement
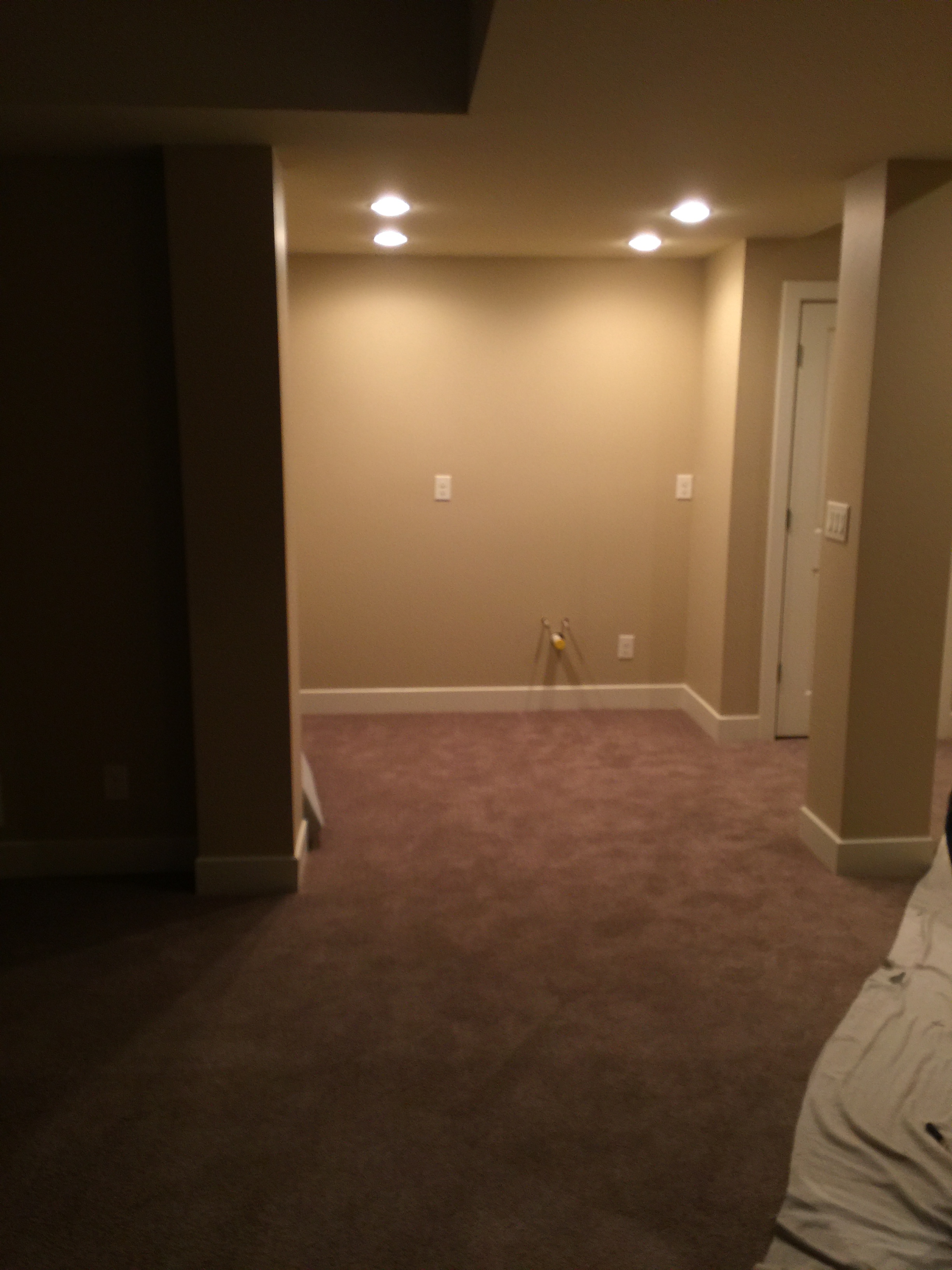
• Awkward unused corner in a walk-out basement
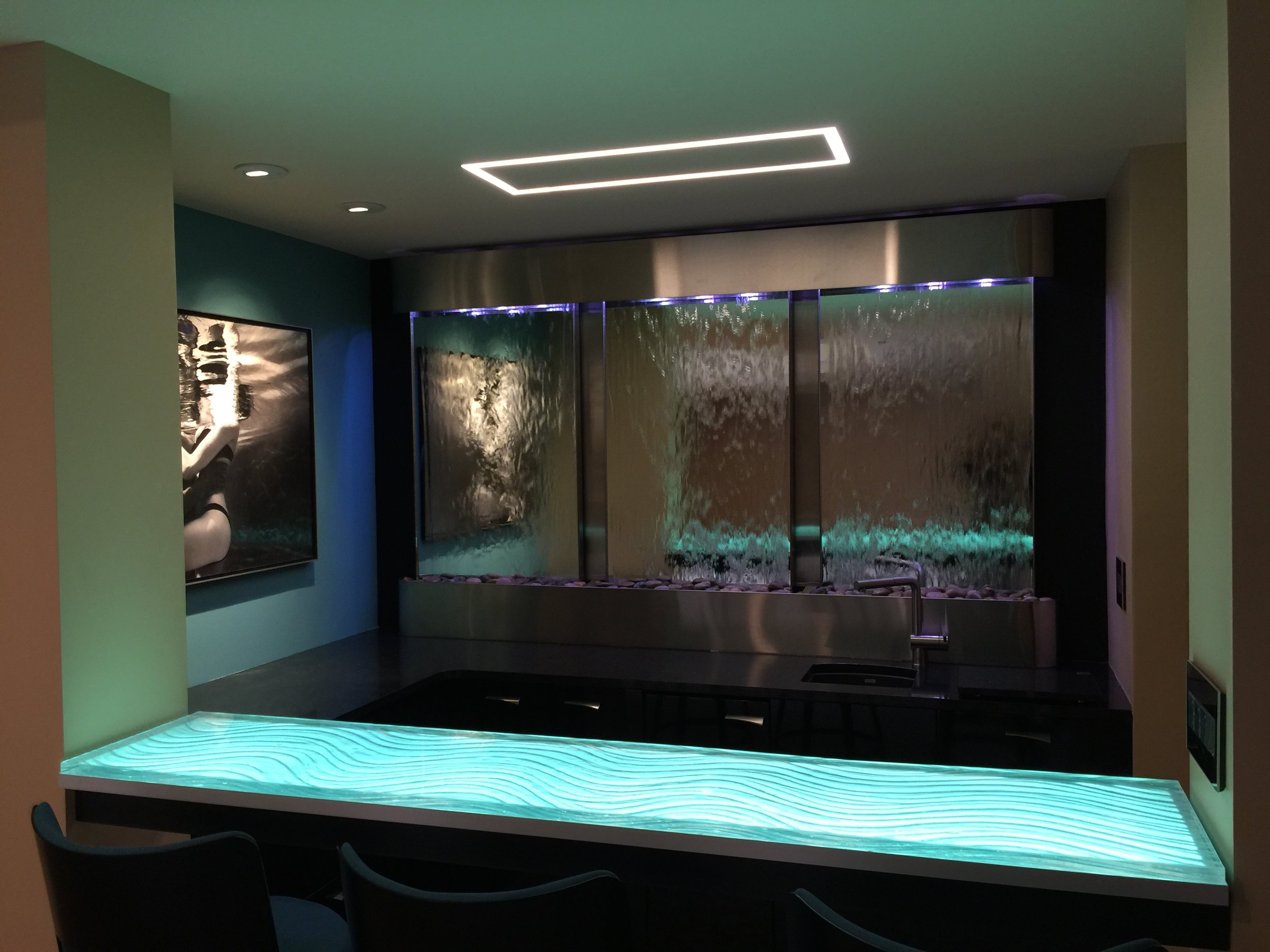
• The existing space was transformed into a striking entertaining space
• Textured glass was under lit and mounted between the wall and the column
• Three panel waterfall sitting on the top of the back bar
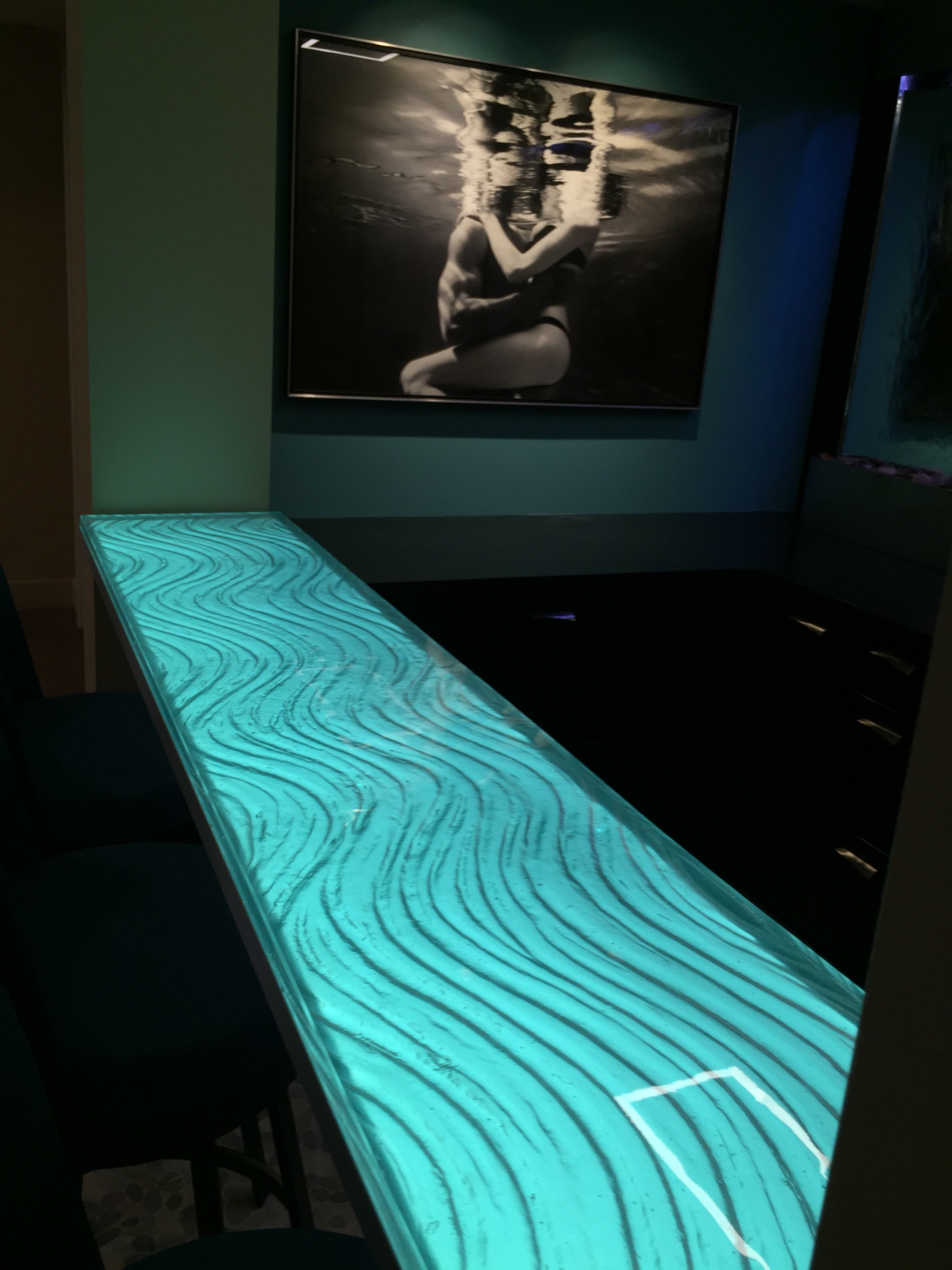
• Textured glass is under lit with a LED panel
• A sheet of colored film was placed between the light panel and the glass to create the aqua color
• The bar top was mounted between the wall and a large column
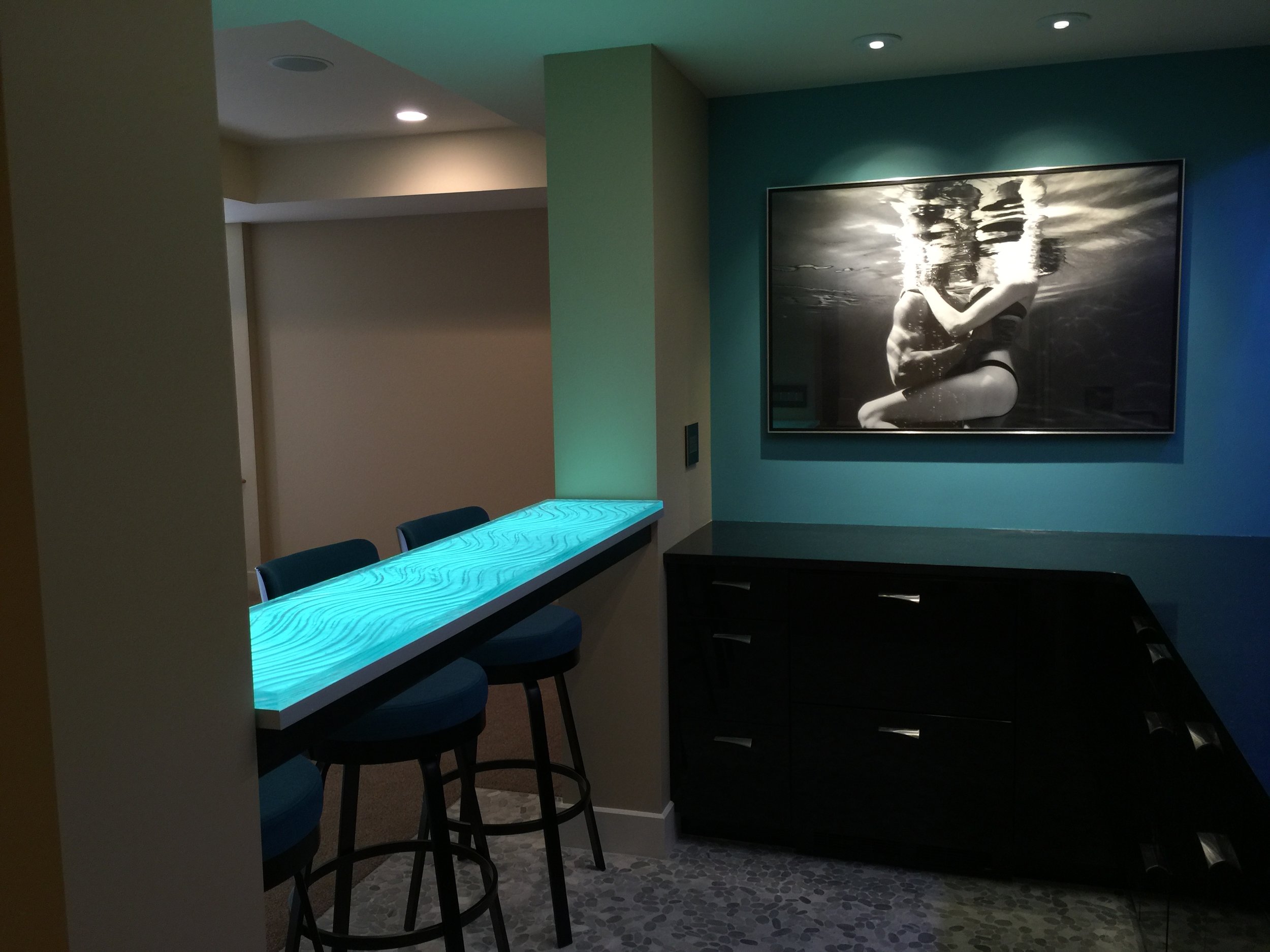
• Under lit textured glass bar top
• L shaped high gloss black back bar
• With an under counter ice maker and beverage refrigerator.
• The doors on these were replaced to match the rest of the high gloss black door and drawer fronts
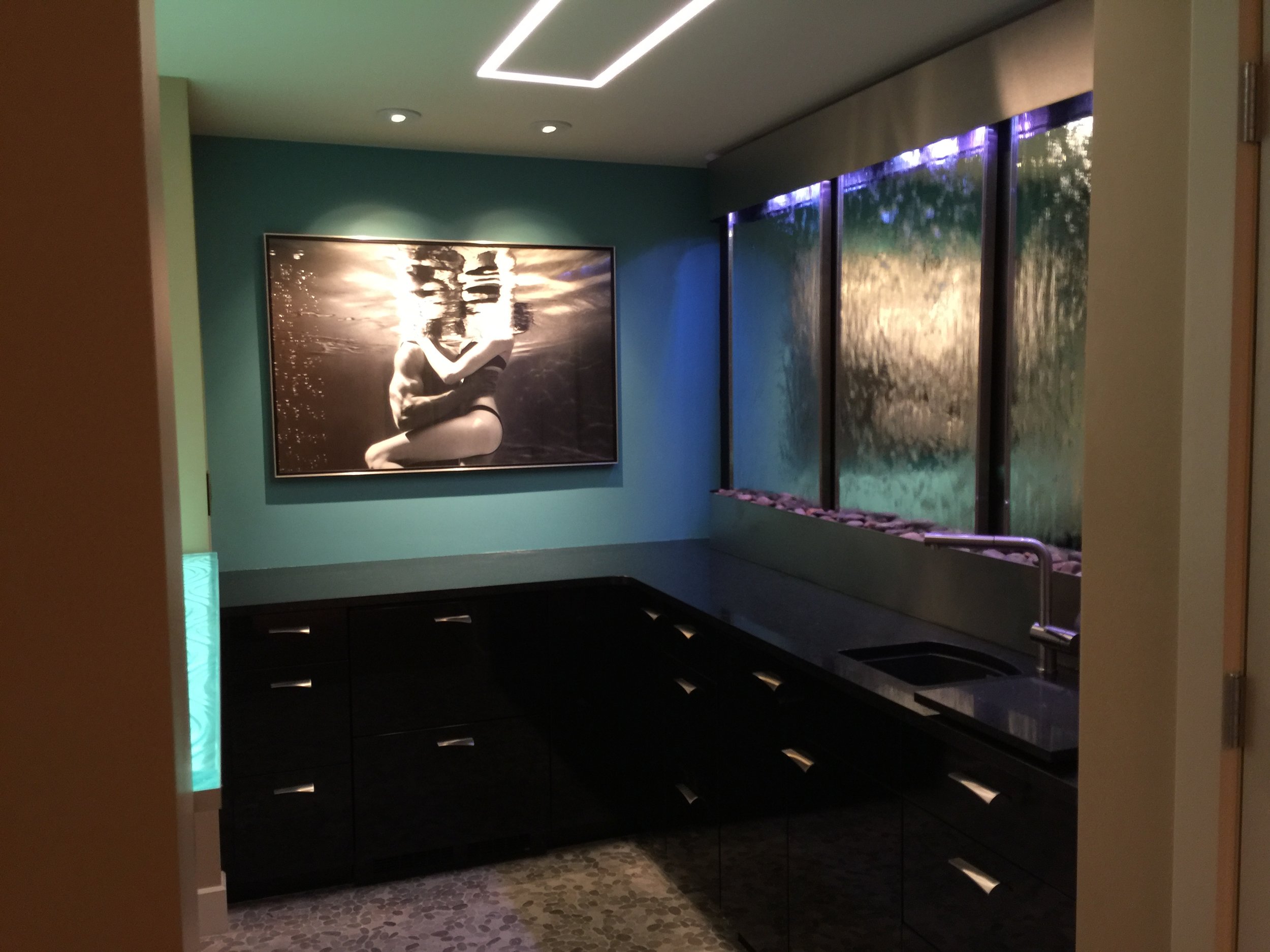
• L shaped back bar with a bar sink
• Under counter ice maker and two drawer beverage refrigerator, with high gloss black door fronts to match the rest of the door and drawer fronts
• Three panel waterfall sets on the counter and goes to the ceiling
• Accent lights installed to light art work
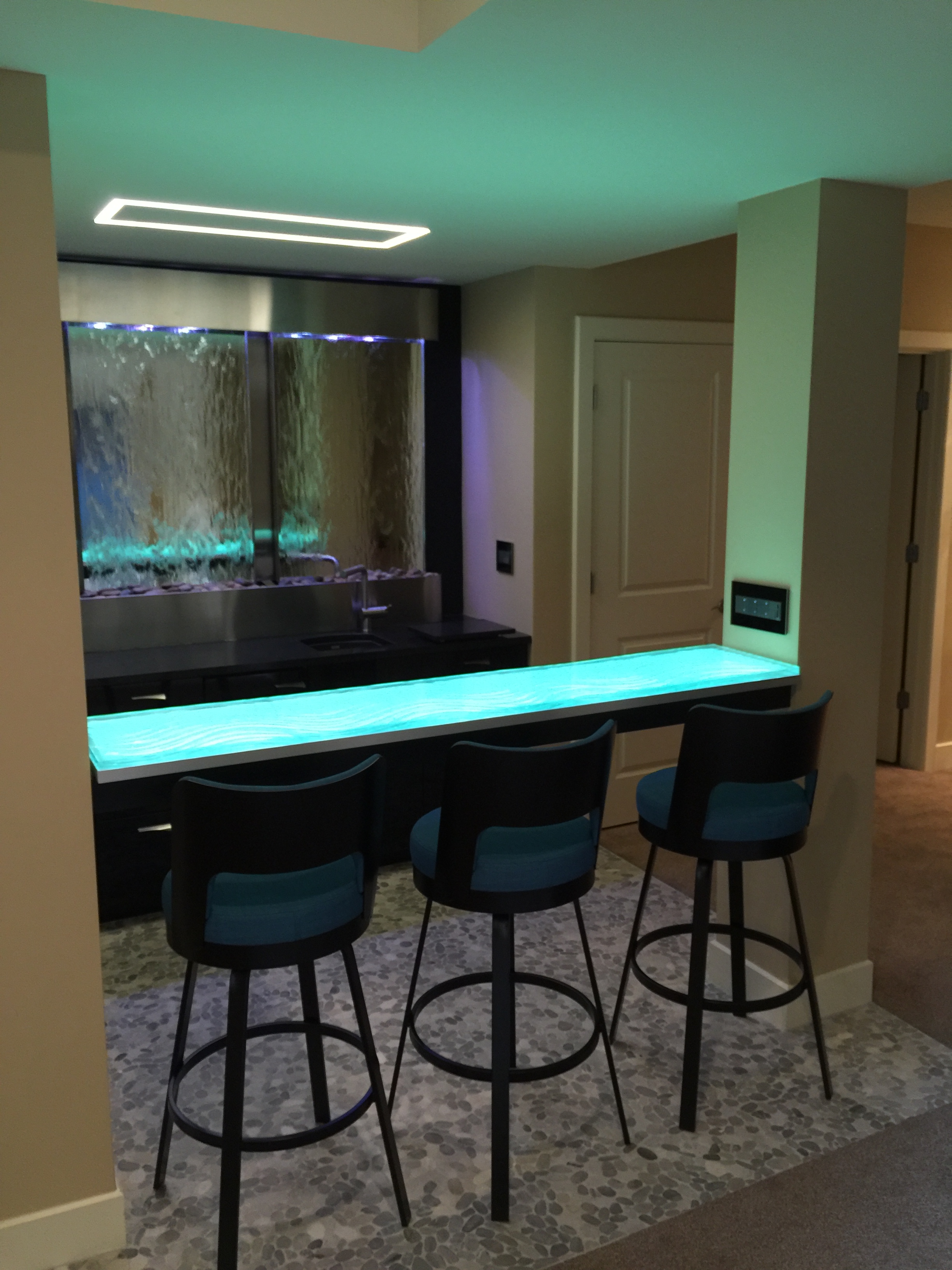
• Under lit bar top, mounted between the wall and column
• Pebble tile for the floor
• Recessed LED light in the ceiling, is flush with the drywall because we didn't want anything hanging down in front of the waterfall
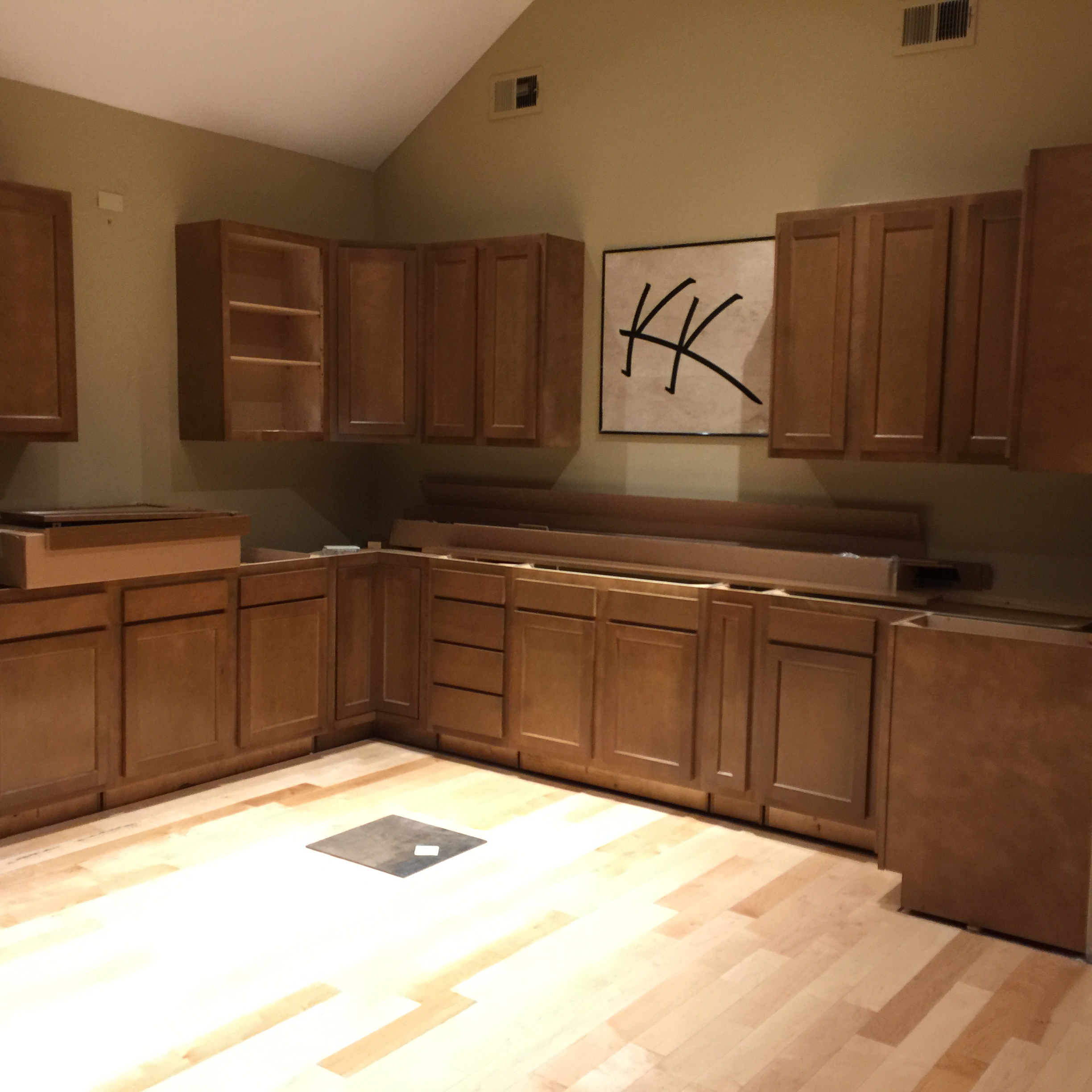
• The showroom for a cabinet company was getting an update
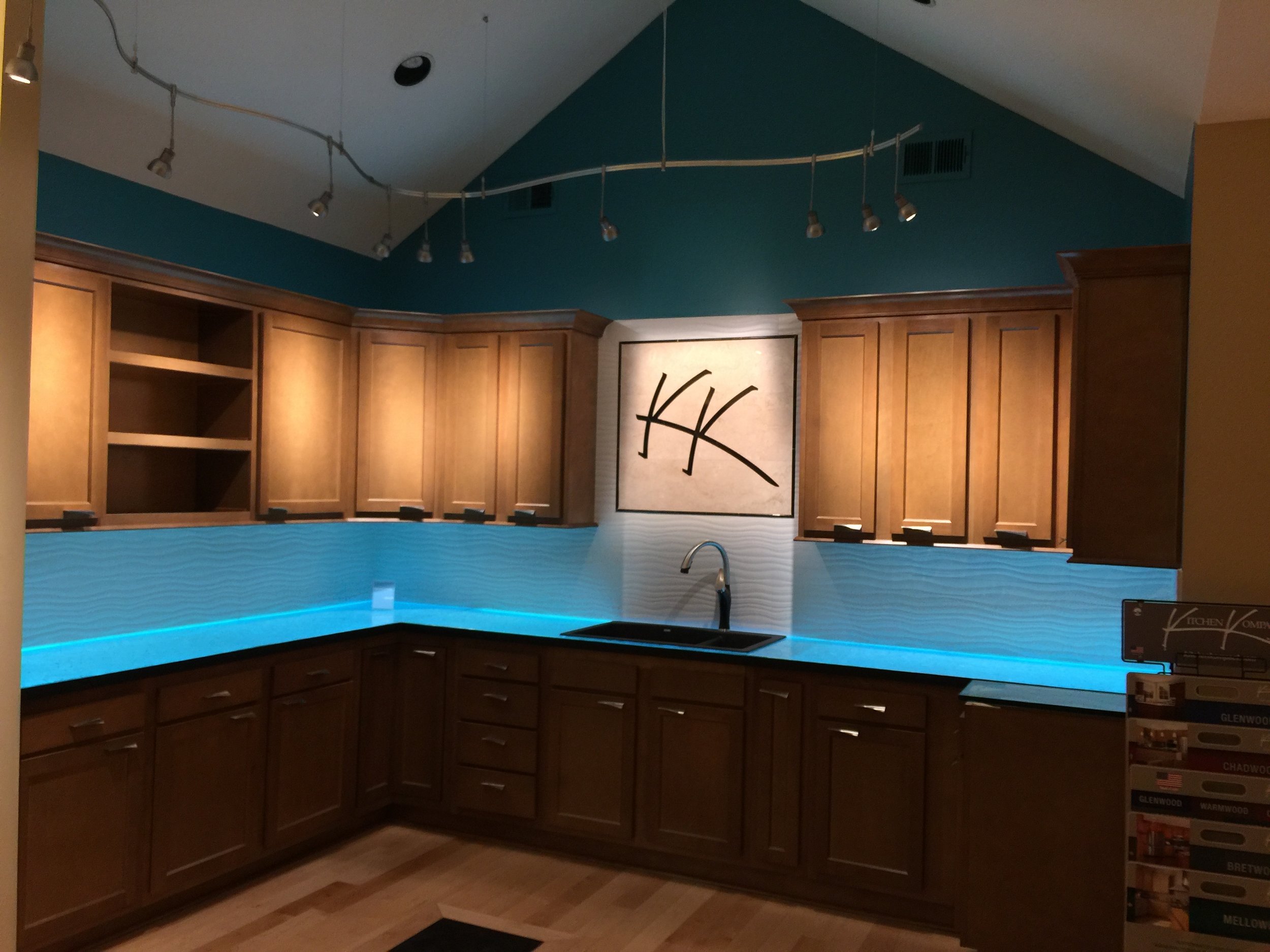
• Textured glass was used as the countertop
• It was under lit with an LED panel and color film was used to give it the aqua color
• A 12" x 24" wave tile was installed as the back splash with no grout lines to give it a continuous look
• A monorail was installed to accent the cabinets, with also helps light up the interiors when you open the doors
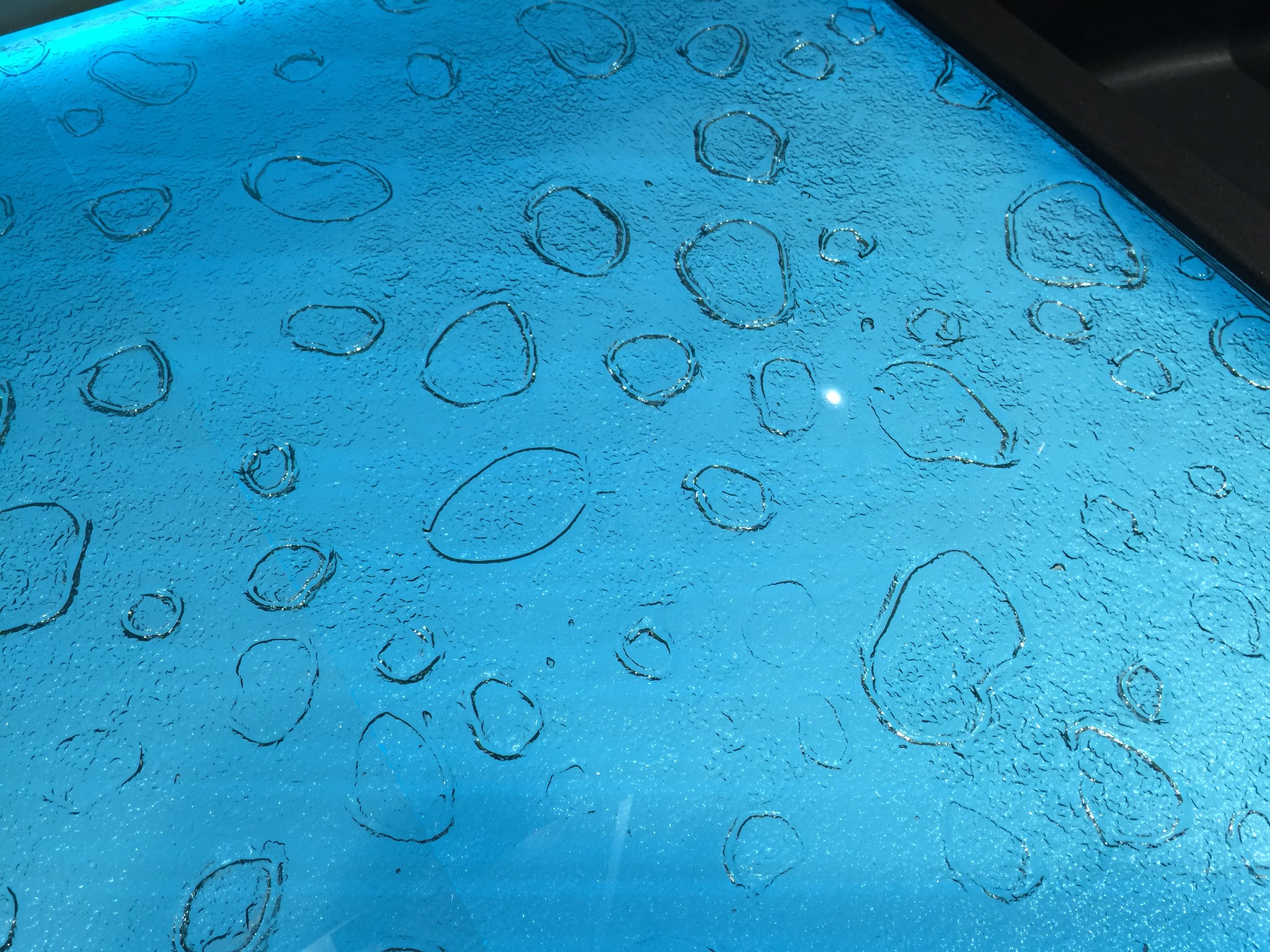
• Close up of the textured glass used as the countertop
• Under lit with an LED panel and a color film was used to give it that aqua color
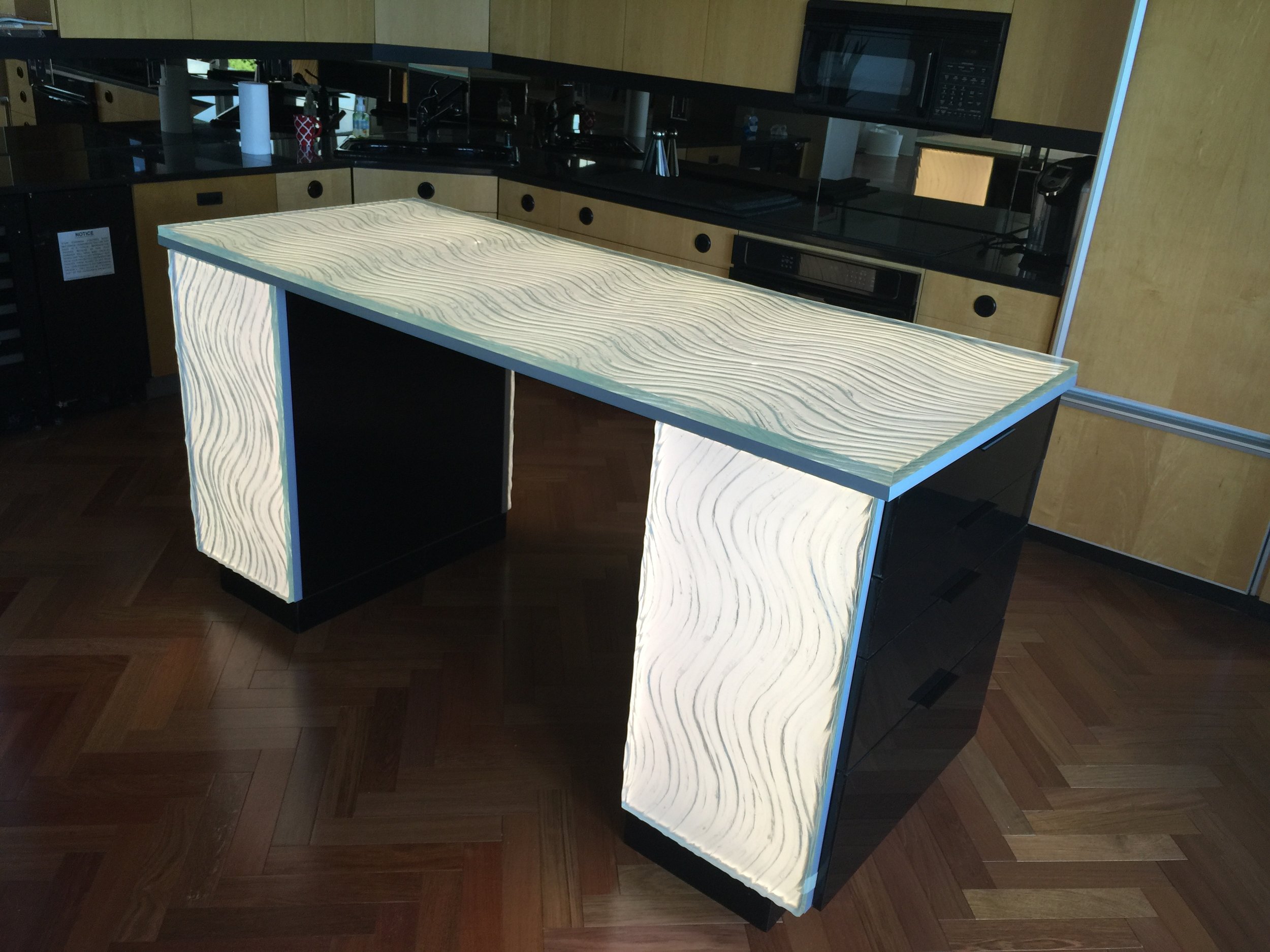
• Wall separating the kitchen from the dining area was removed
• Island was installed to fill the space and replace the storage lost
• 2 three drawer cabinets, each facing outward, are used as the base
• Textured glass countertop and sides are back lit with LED panels
• The side glass panels are turned textured side out
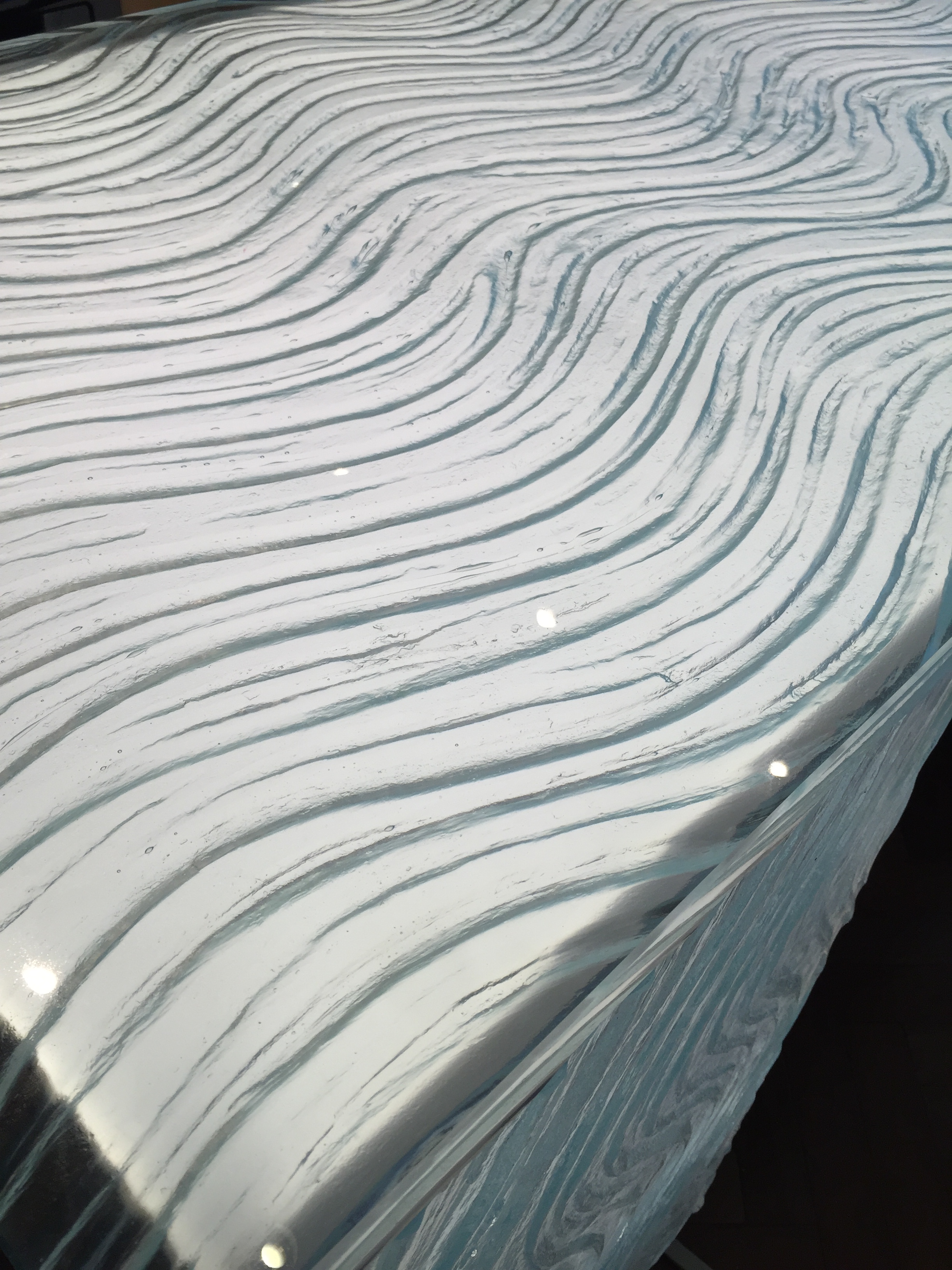
• Close up of the textured glass
• Low iron glass used, which is clear and does not have the typical green tint
• The counter top glass is smooth on the top, but the side panels were turned so the textured side was facing out
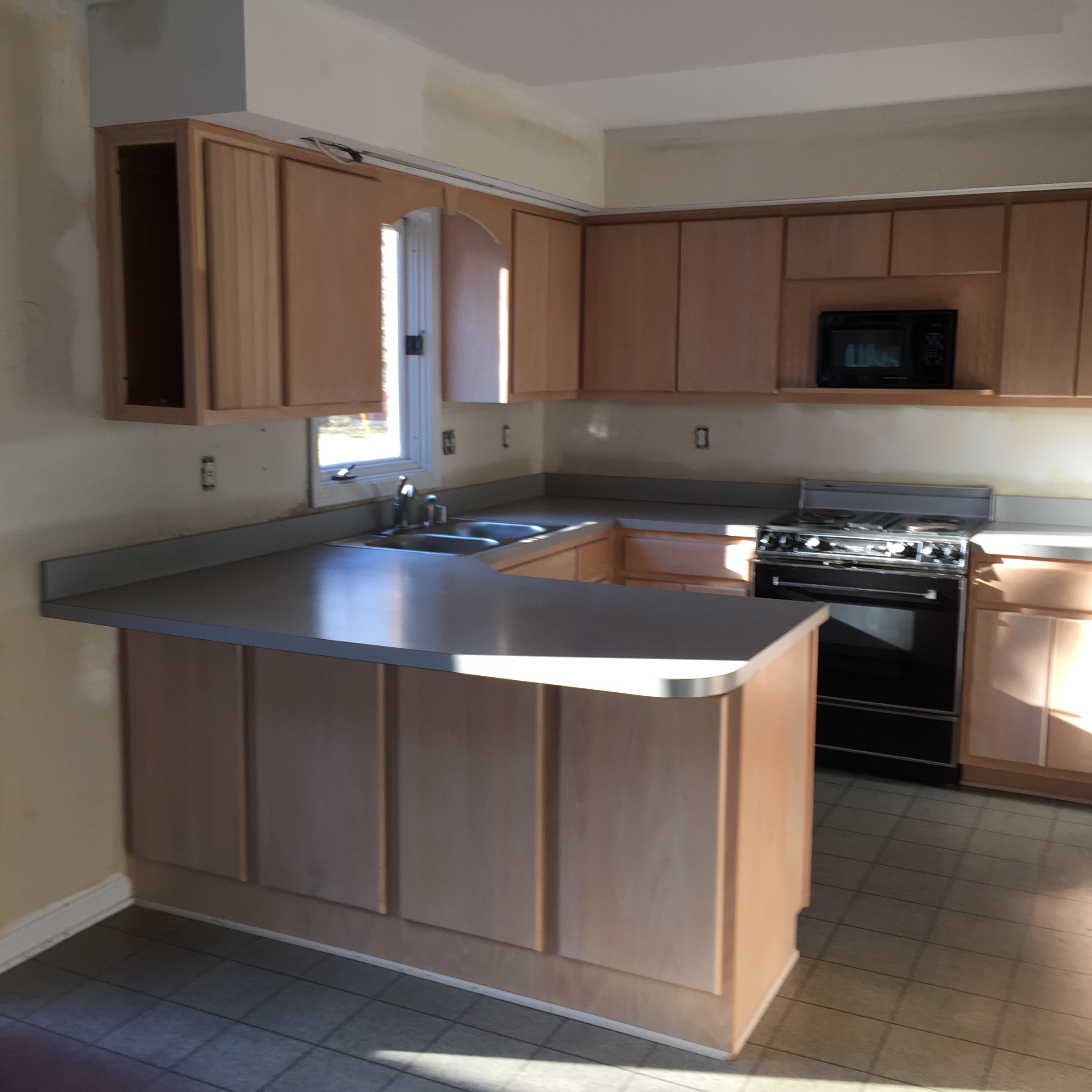
• Plain looking kitchen needed an update
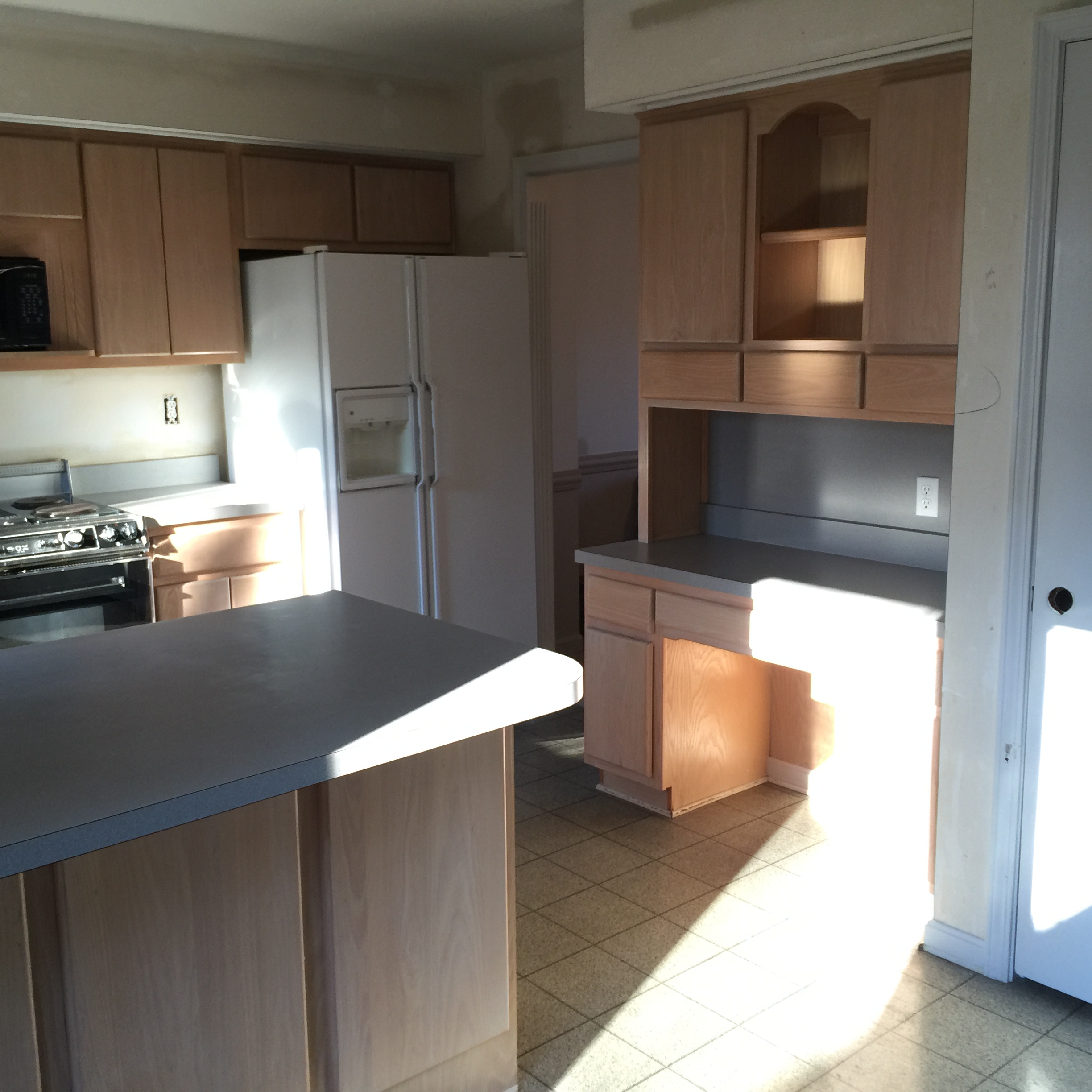
• Plain looking kitchen needed an update
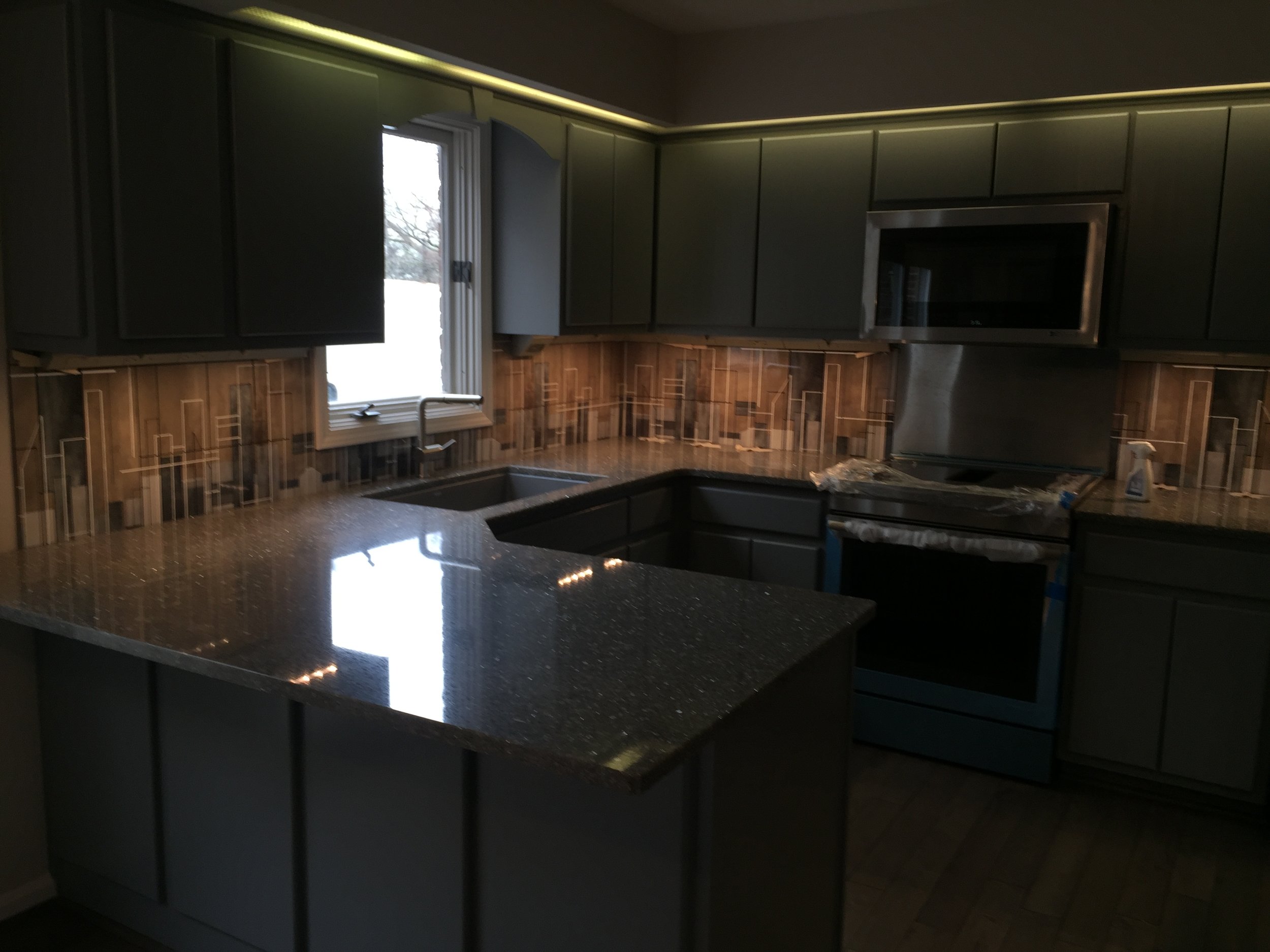
• Cabinets were painted gray
• Quartz Cambria countertop, gray with silver specks
• Backsplash is art work printed on therma-board with a high gloss finish
• Backsplash behind the range is a piece of stainless steel, which matches the new appliances
• Under cabinet electrical rail was installed, which houses all the outlets. This helps create a clean and uninterrupted artistic backsplash. the under cabinet lighting is also part of this system
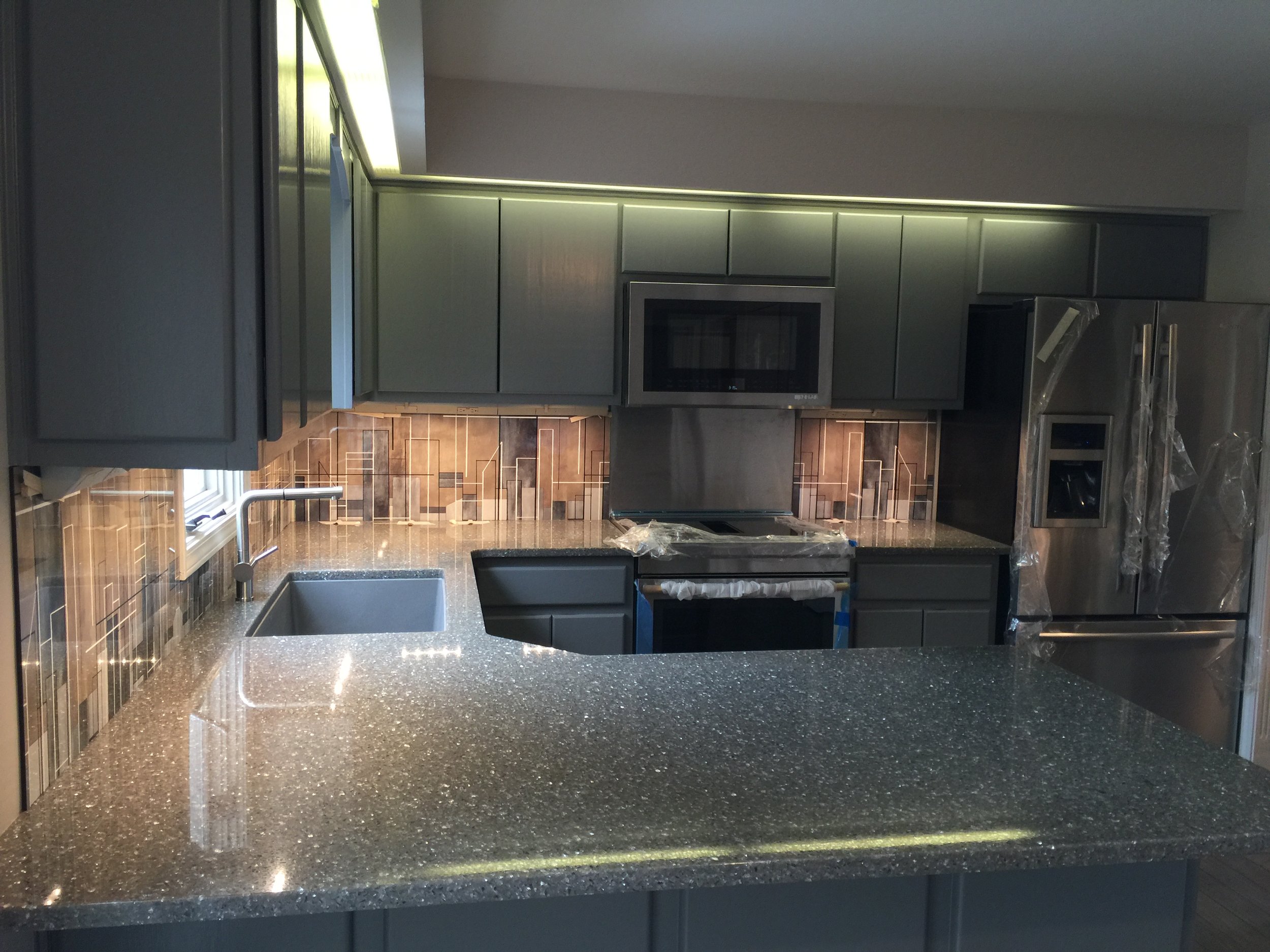
• Cabinets were painted gray
• Quartz Cambria countertop, gray with silver specks
• Backsplash is art work printed on therma-board with a high gloss finish
• Backsplash behind the range is a piece of stainless steel, which matches the new appliances
• Under cabinet electrical rail was installed, which houses all the outlets. This helps create a clean and uninterrupted artistic backsplash. the under cabinet lighting is also part of this system
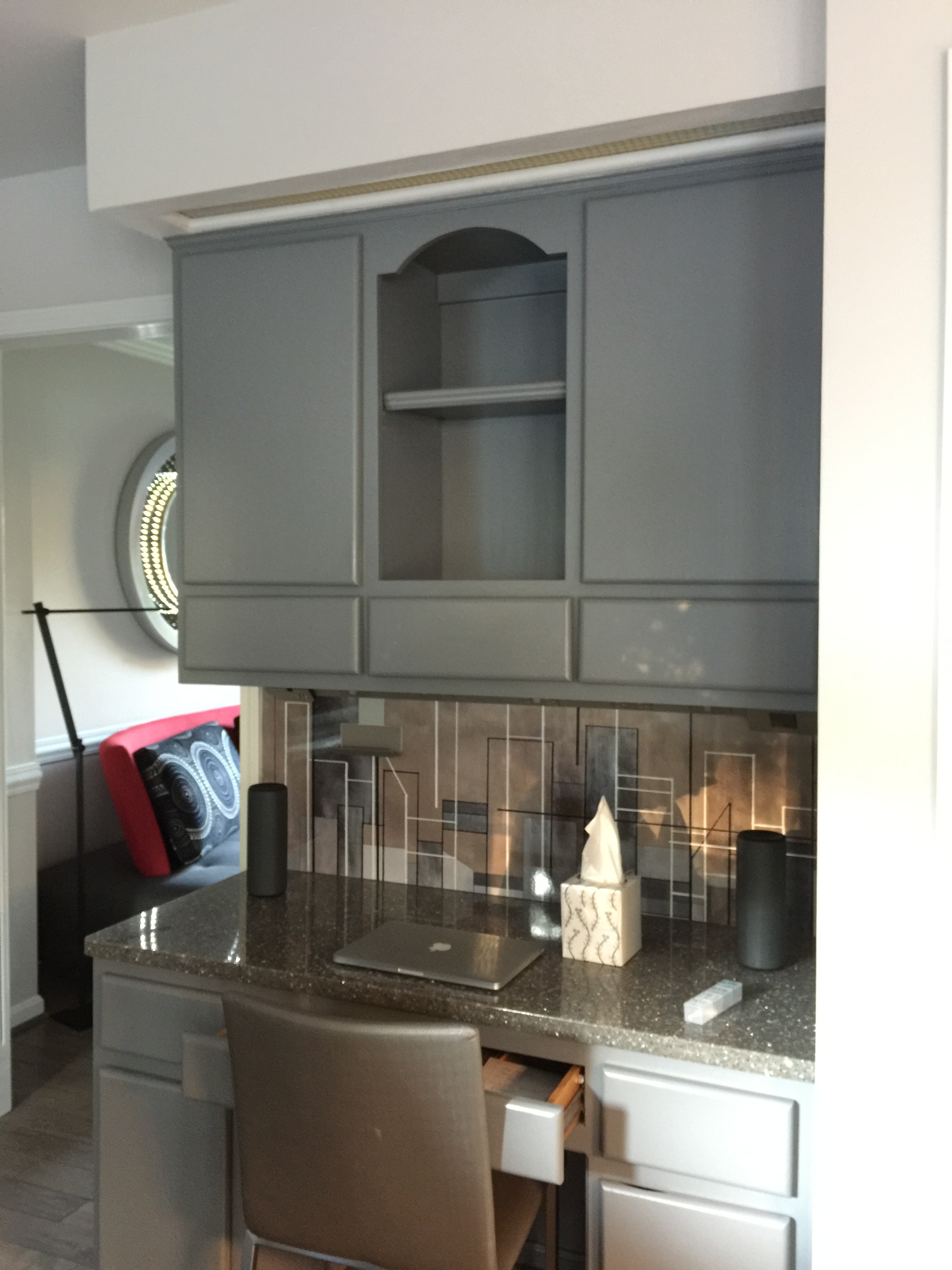
• Cabinets were painted gray
• Quartz Cambria countertop, gray with silver specks
• Backsplash is art work printed on therma-board with a high gloss finish
• Backsplash behind the range is a piece of stainless steel, which matches the new appliances
• Under cabinet electrical rail was installed, which houses all the outlets. This helps create a clean and uninterrupted artistic backsplash. the under cabinet lighting is also part of this system
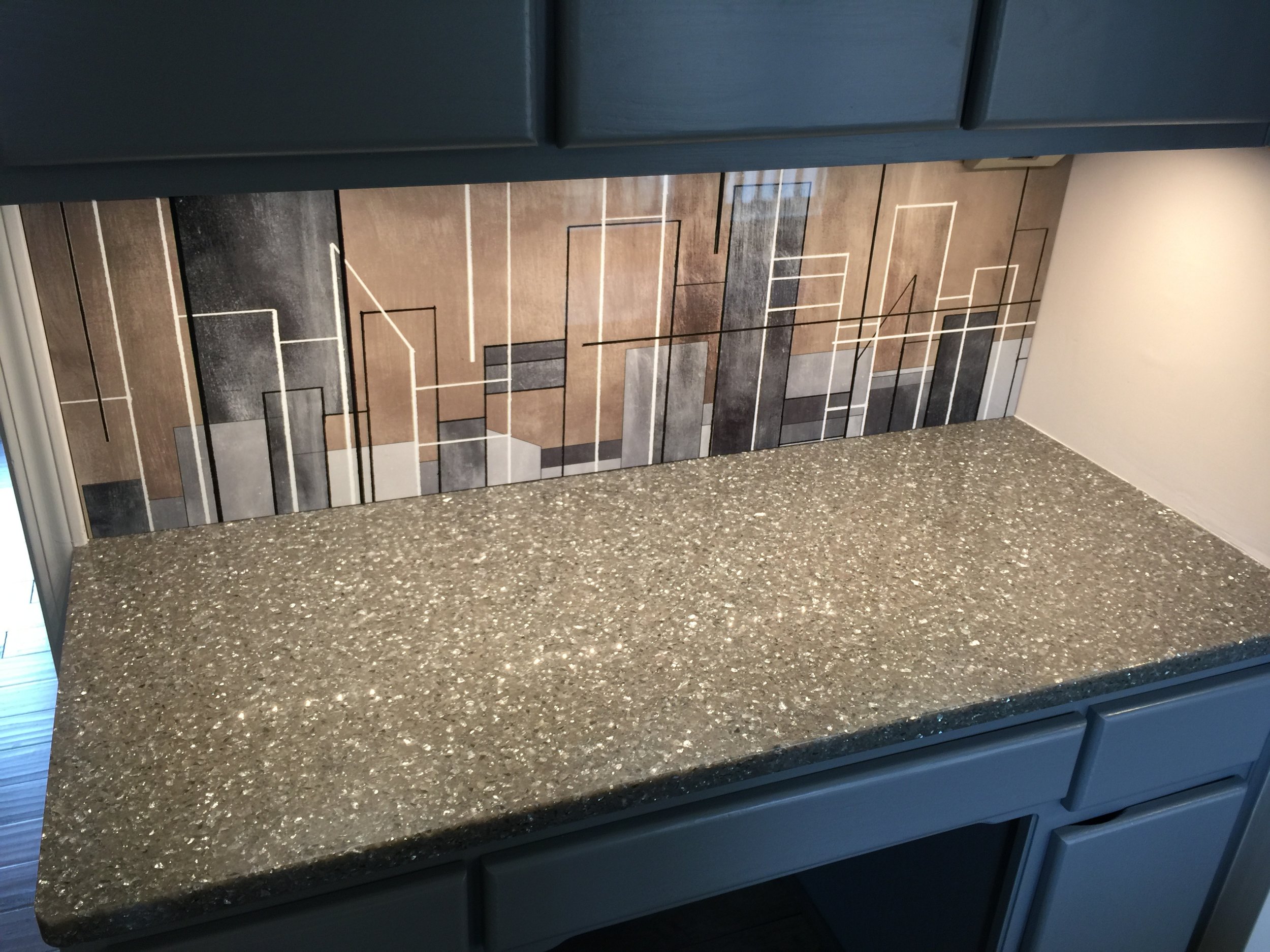
• Cabinets were painted gray
• Quartz Cambria countertop, gray with silver specks
• Backsplash is art work printed on therma-board with a high gloss finish
• Backsplash behind the range is a piece of stainless steel, which matches the new appliances
• Under cabinet electrical rail was installed, which houses all the outlets. This helps create a clean and uninterrupted artistic backsplash. the under cabinet lighting is also part of this system
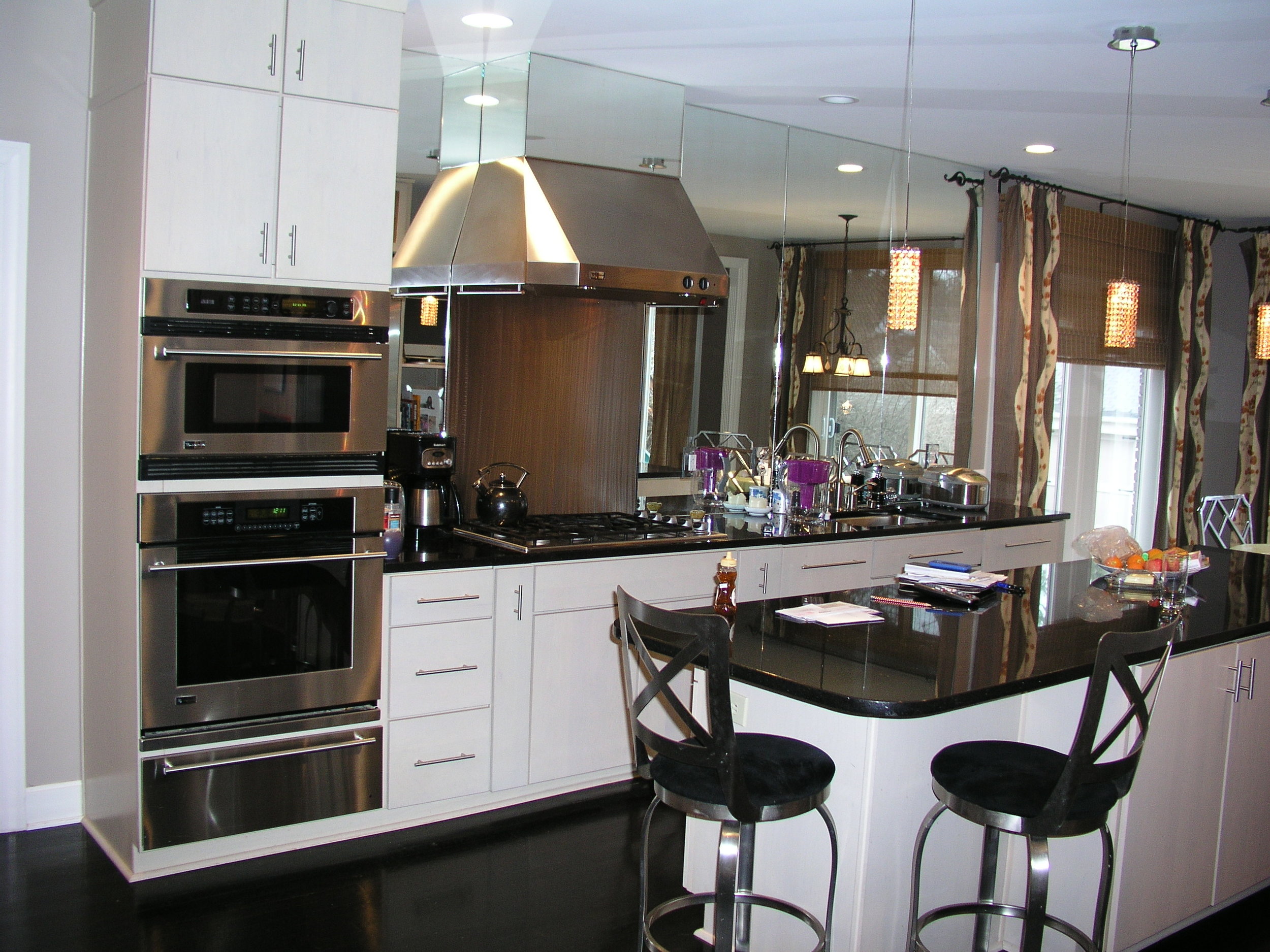
• Large island, but only has two awkward places to sit
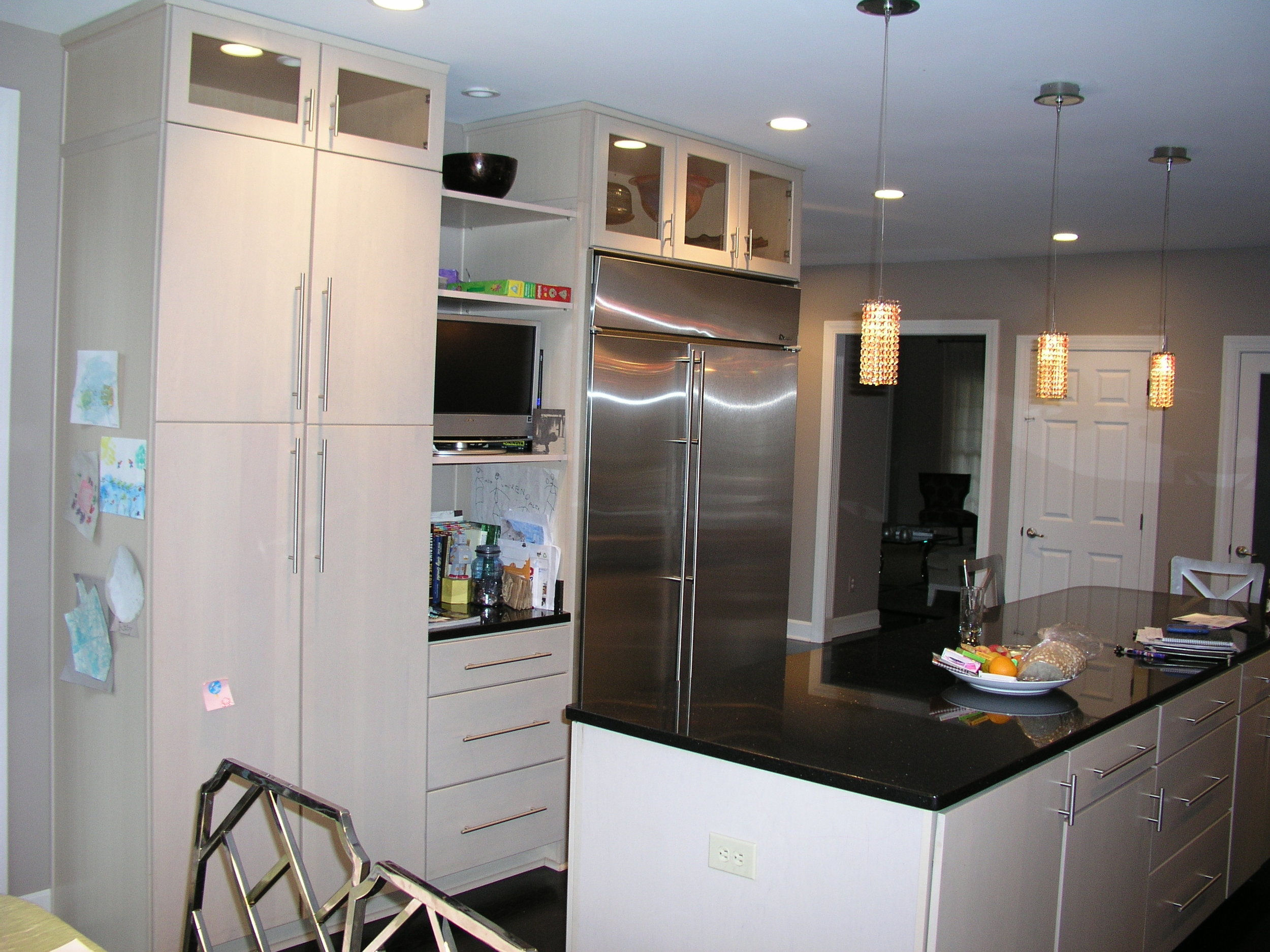
• Wall separating the kitchen from a large open living room
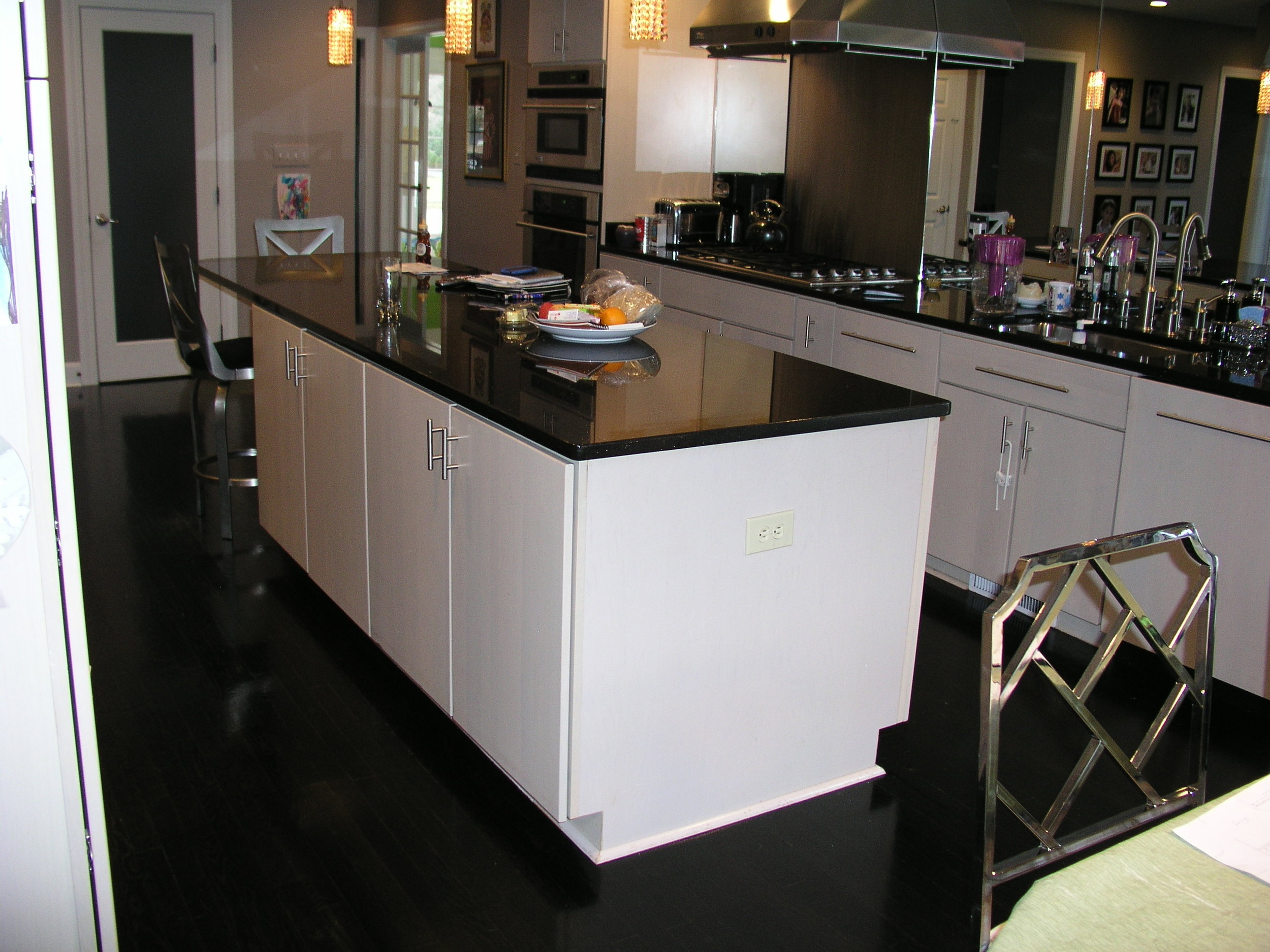
• On the far end of the space there is a door that leads out side
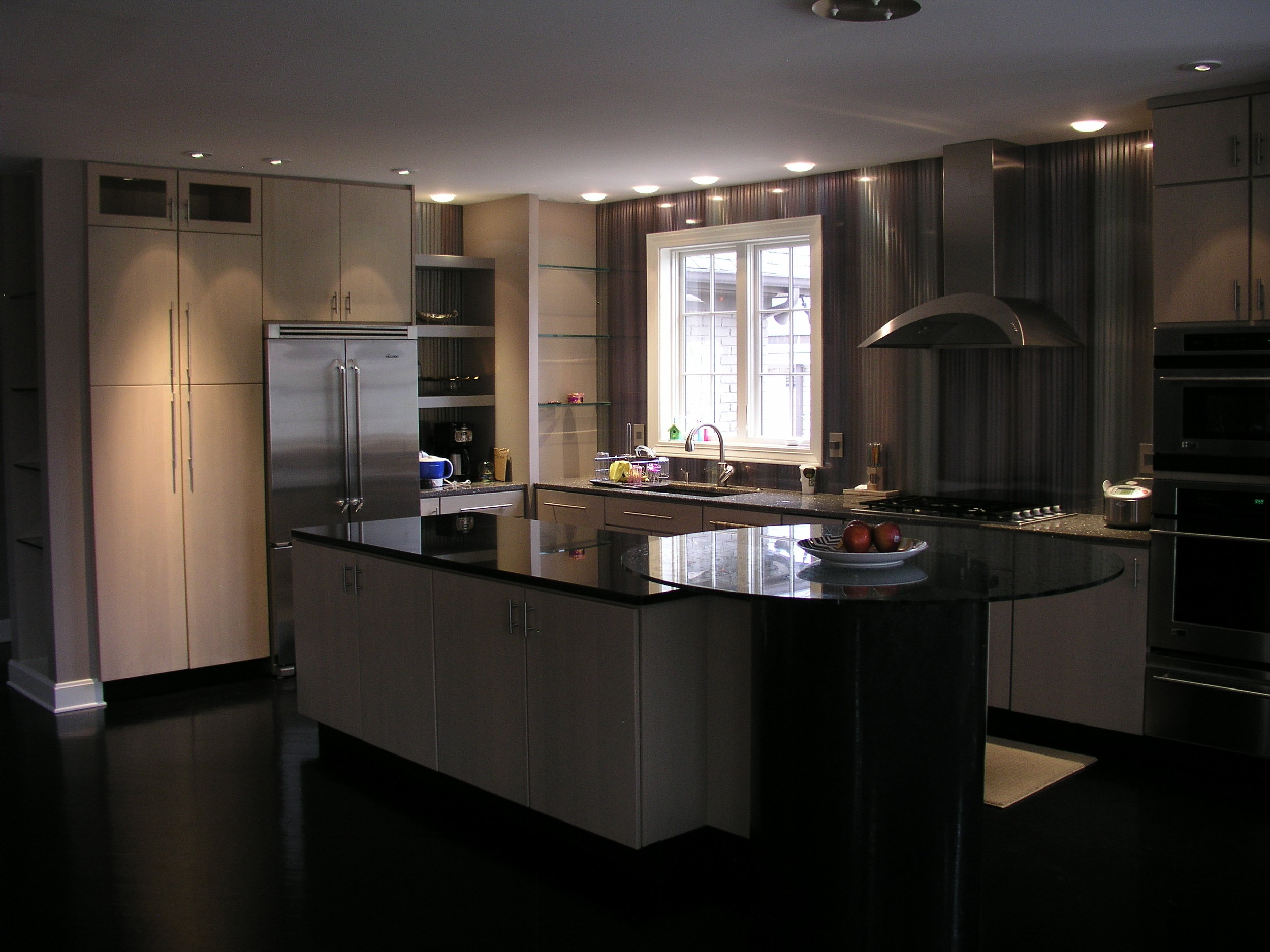
• The wall separating the kitchen and living room was removed, and a wall was built to separate the exterior door from the kitchen
• A laundry room and mud room was created in the space on the other side of this wall
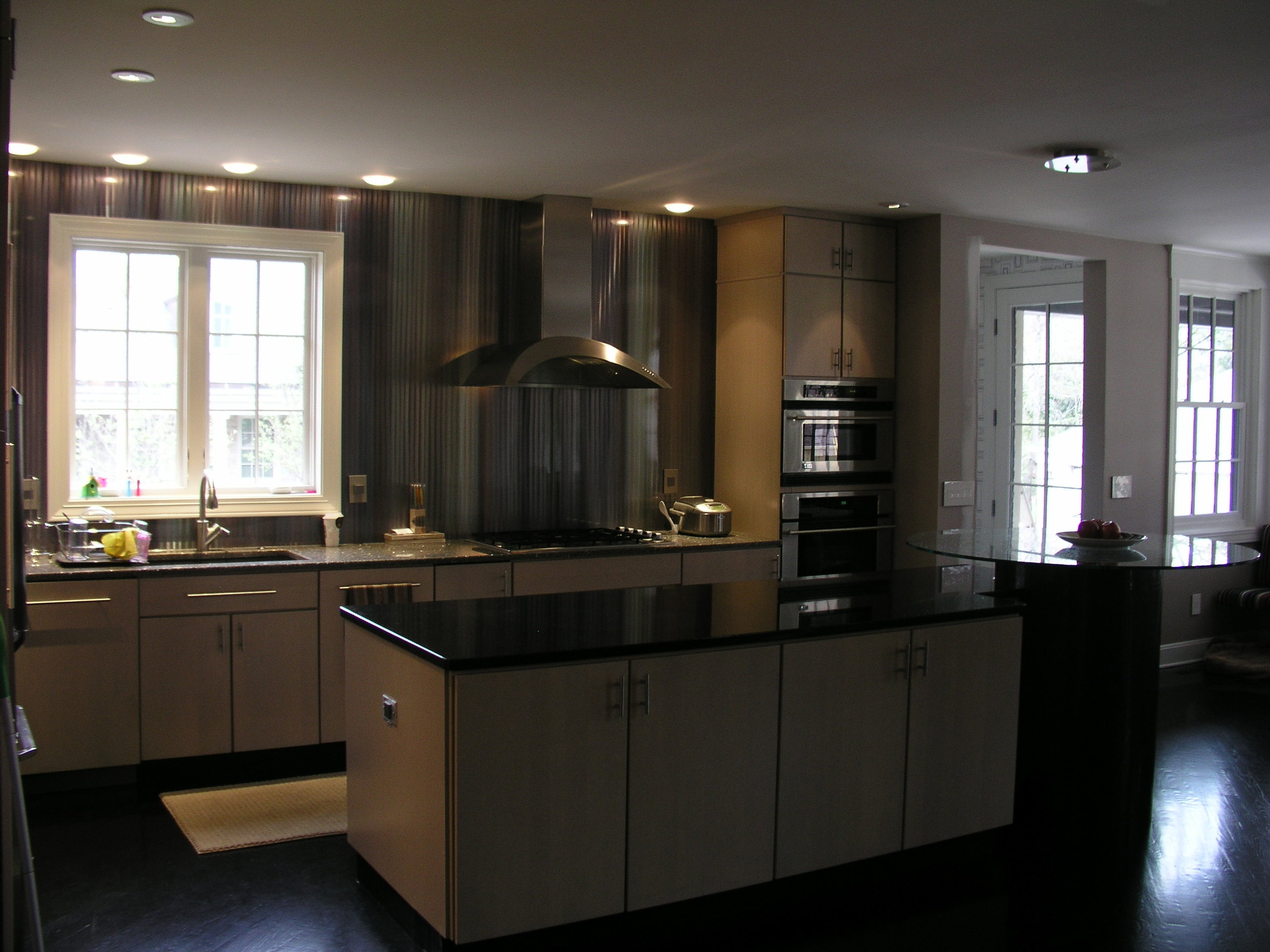
• Cabinets reused into new configuration
• Quartz countertop with glass bar top at end of island
• New hood over cook top
• Aluminum accent wall (back wall)
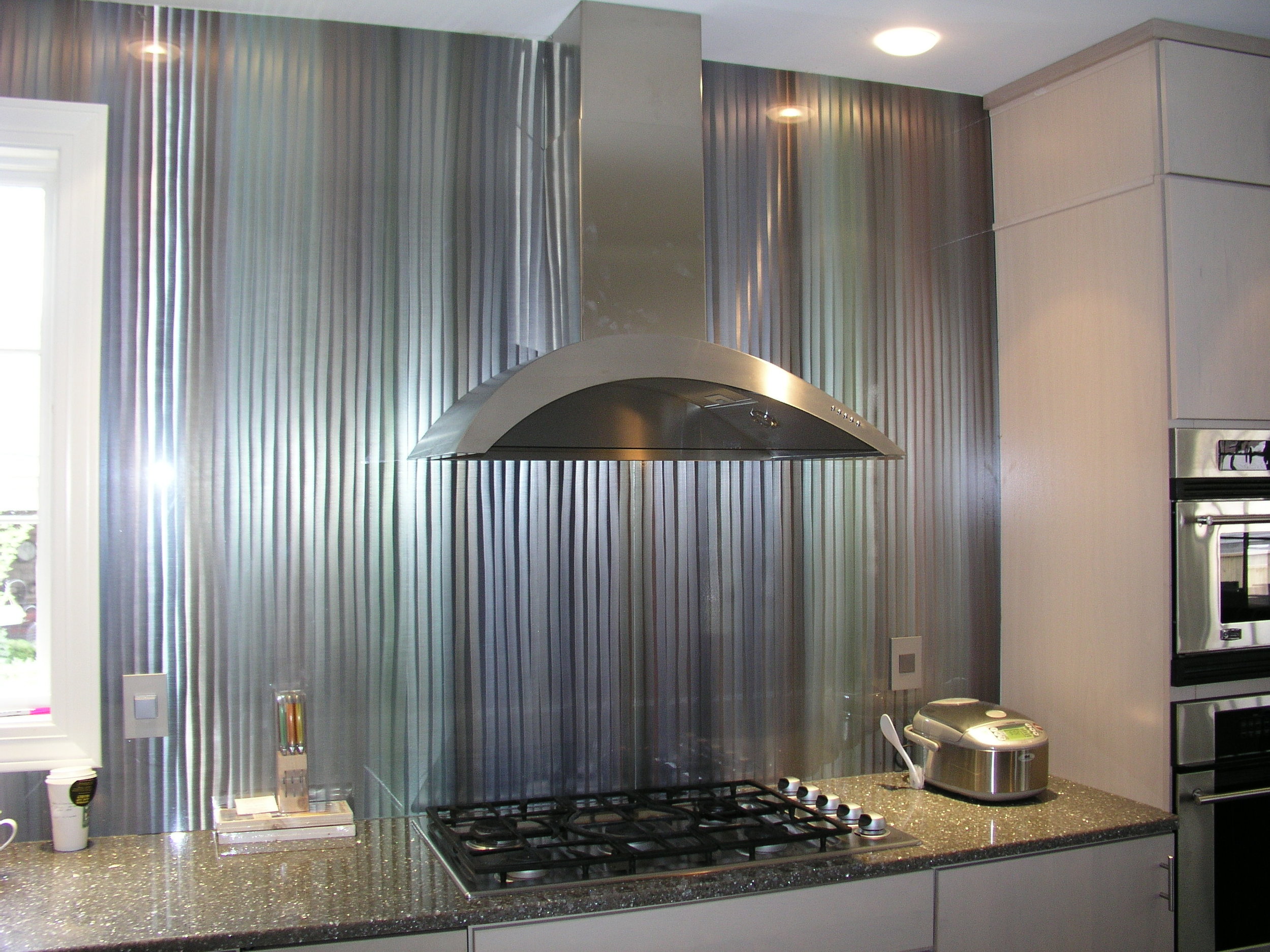
• Accent wall created from color aluminum panels
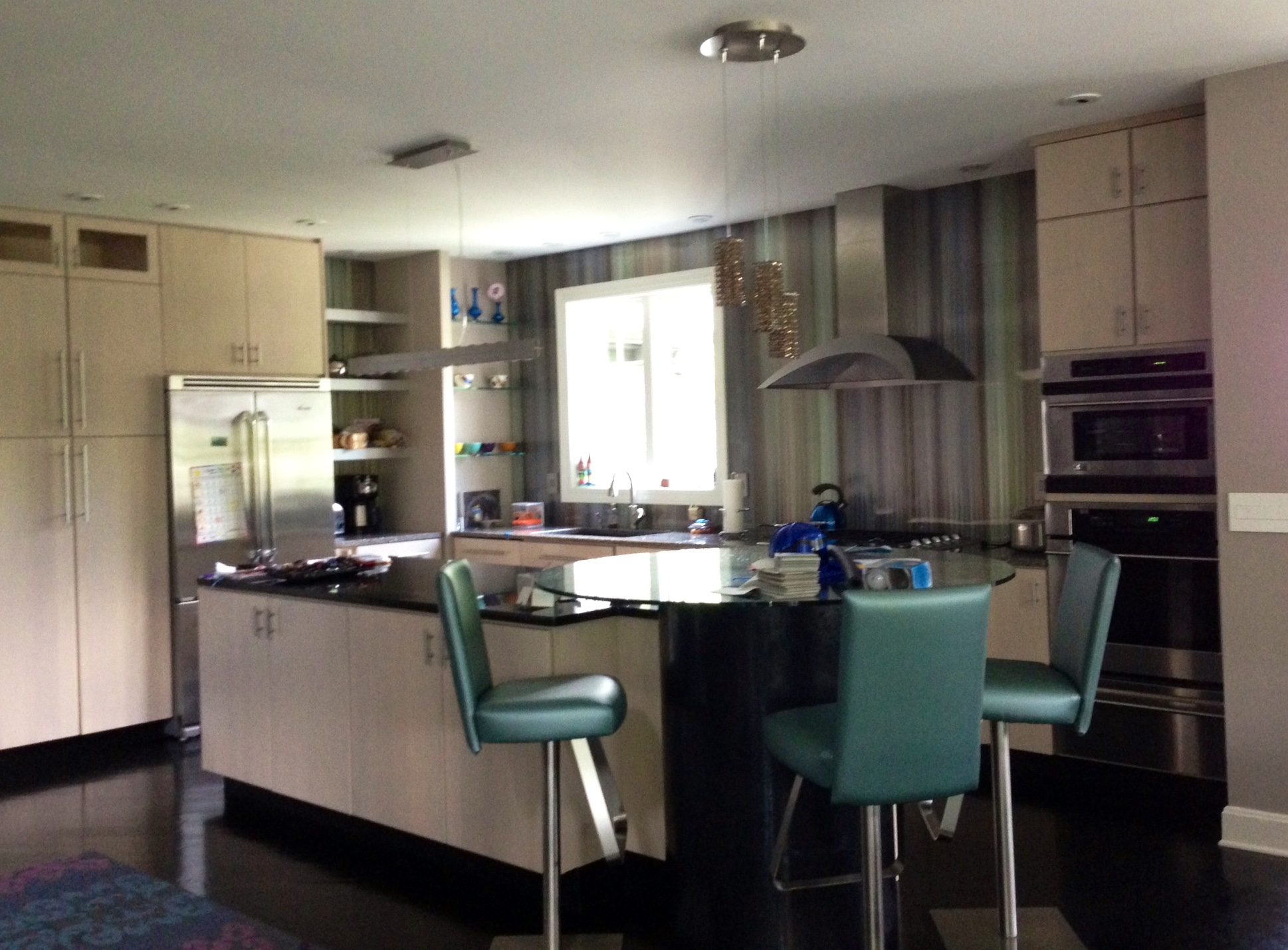
• Cabinets reused into new configuration
• Quartz countertop with glass bar top at end of island
• New hood over cook top
• Aluminum accent wall (back wall)
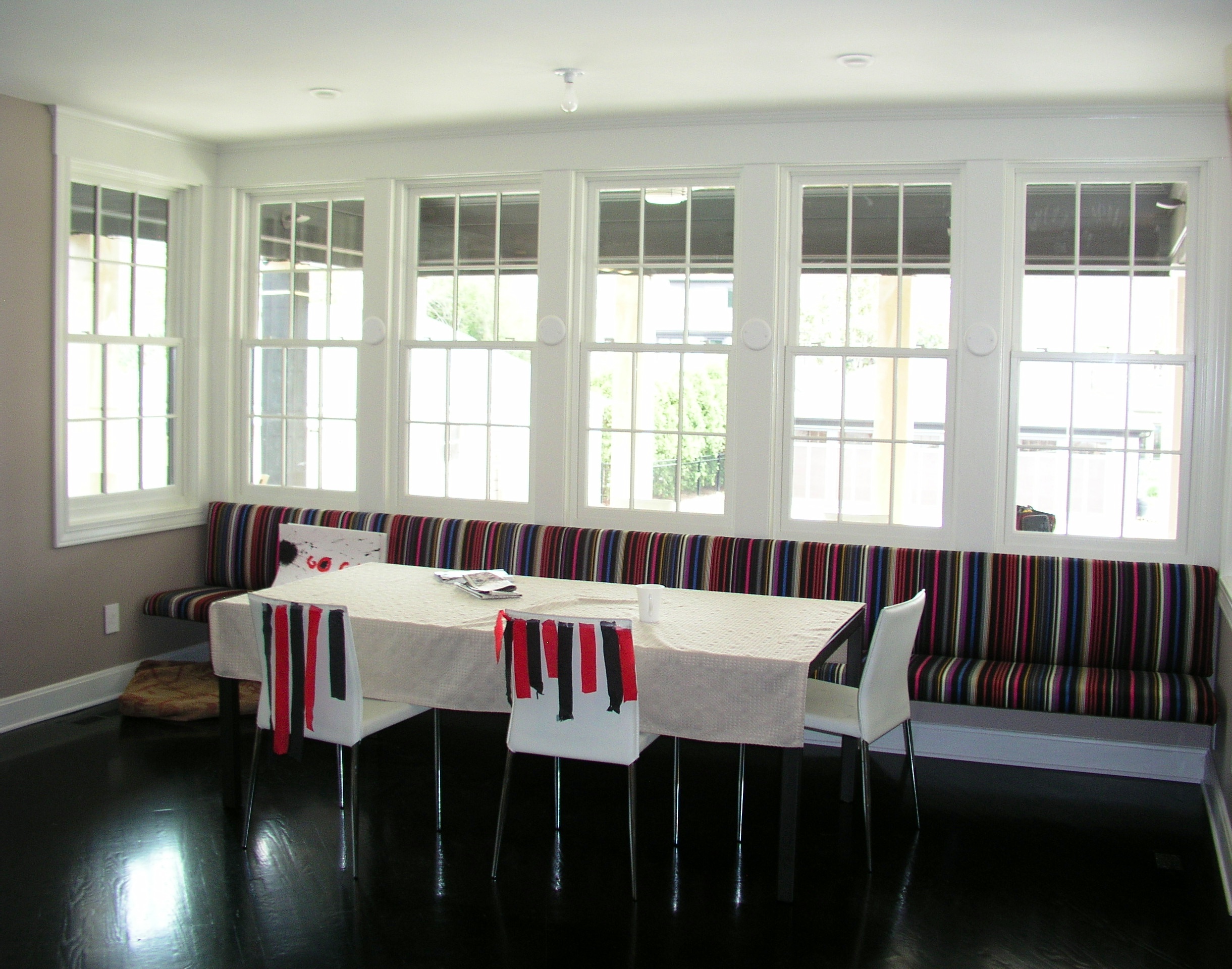
• Dining Area with wall to wall bench eating along window
• Extendable dining table
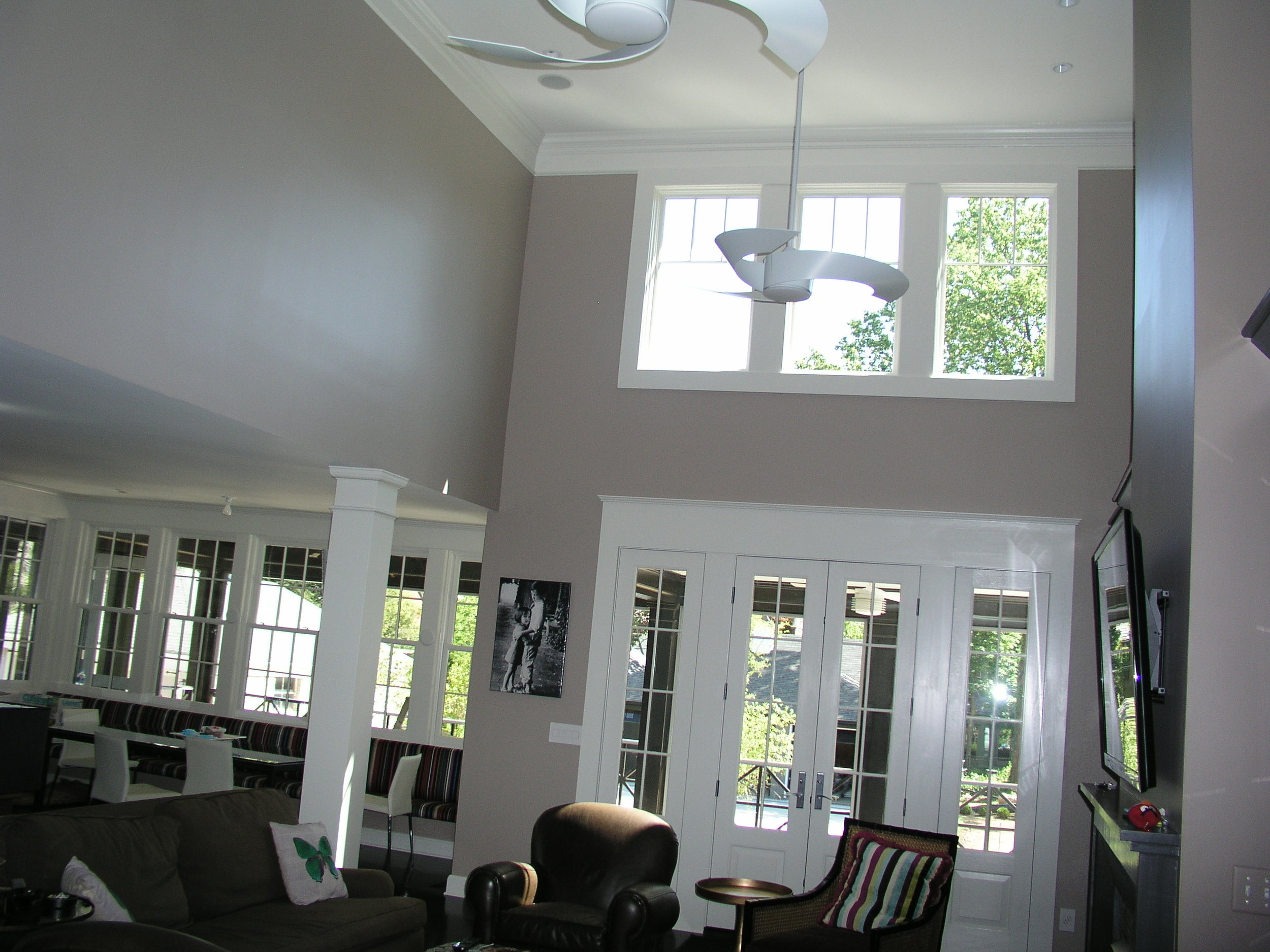
• With the dividing wall removed, the kitchen opens up to the two story living room
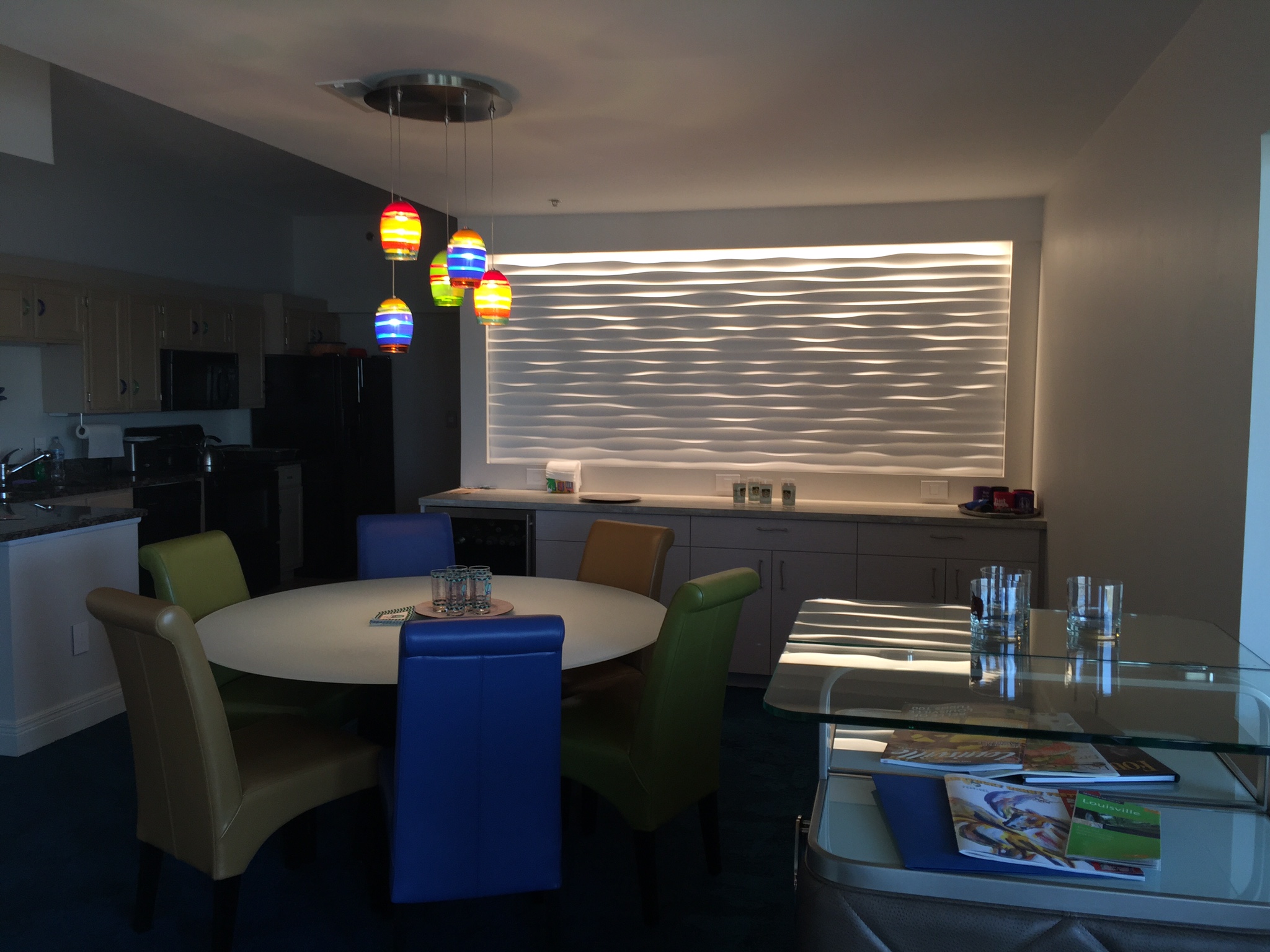
• A small kitchen in the back opens up to the dining area
• Along the back wall is a buffet with beverage refrigerator under the counter
• 3D textured wall
• Five pendants on a single canopy, hung a different heights to create a chandelier over the dining table
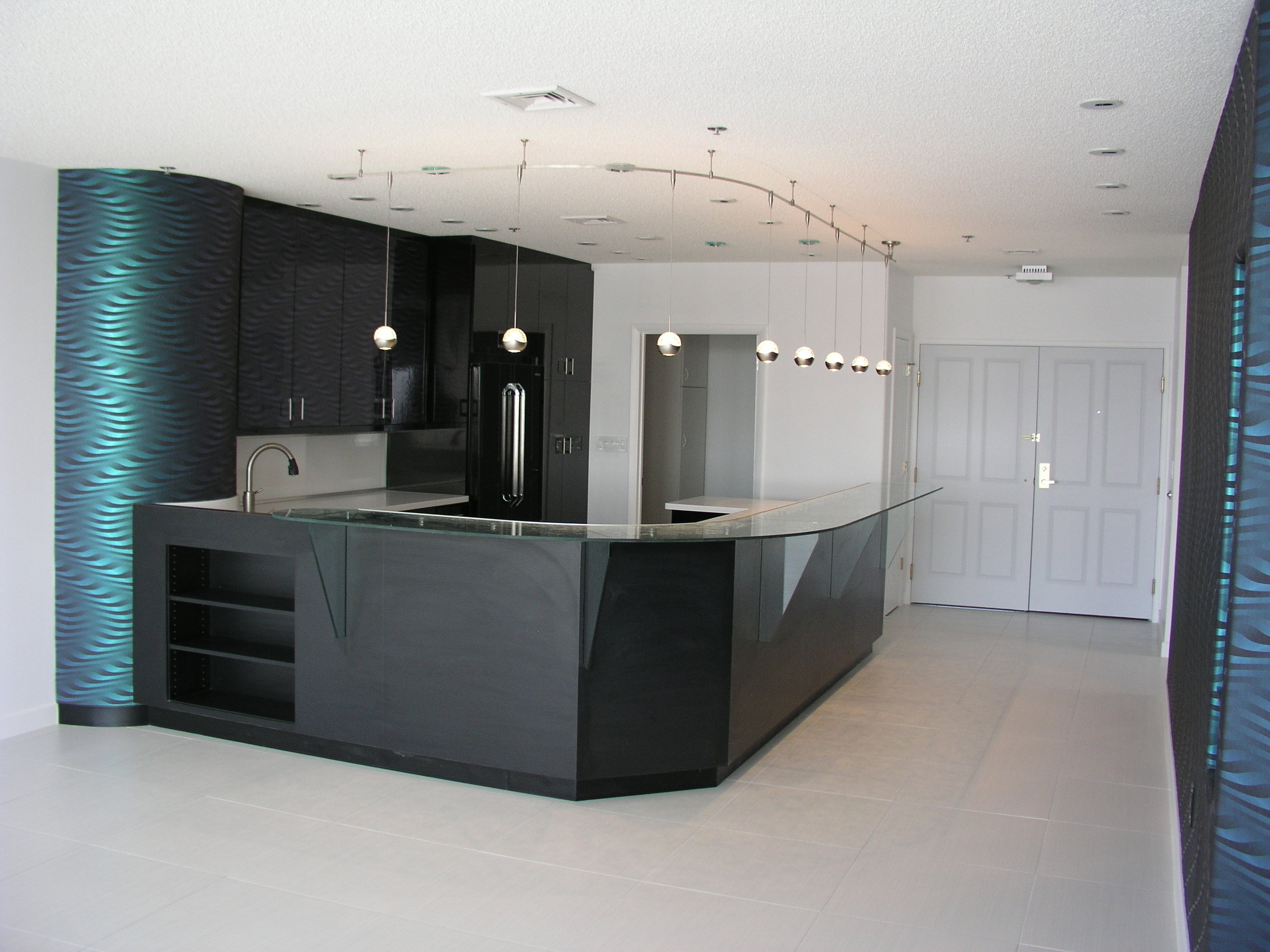
• Glass bartop
• Sphere pendants on a monorail, following the curve of the bartop
• Iridescent wave wall covering, which was also made into cabinet doors to continue the pattern along the back wall
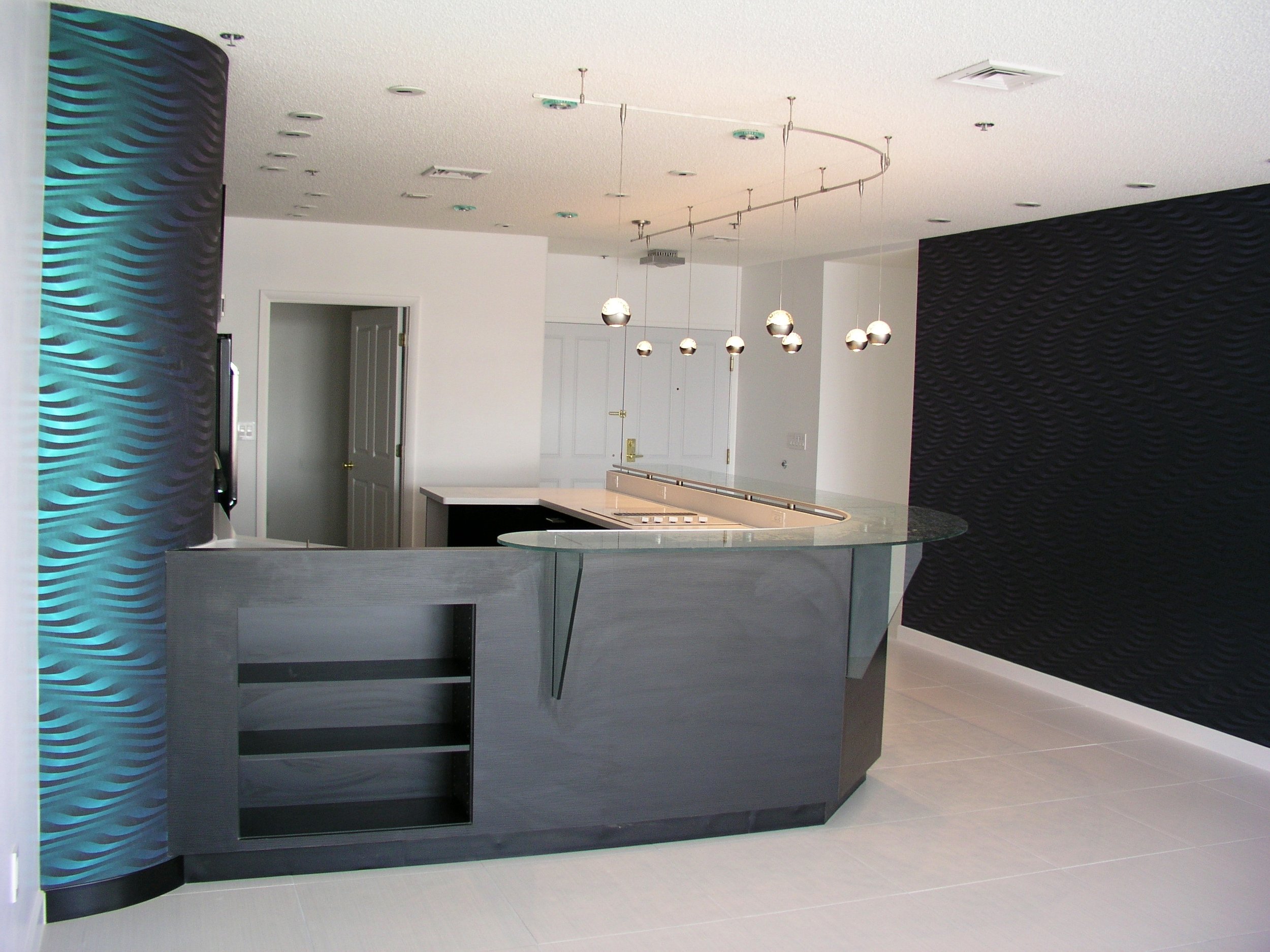
• Glass bartop
• Sphere pendants on a monorail, bent to follow the curve of the bartop
• Iridescent wave design, wall covering
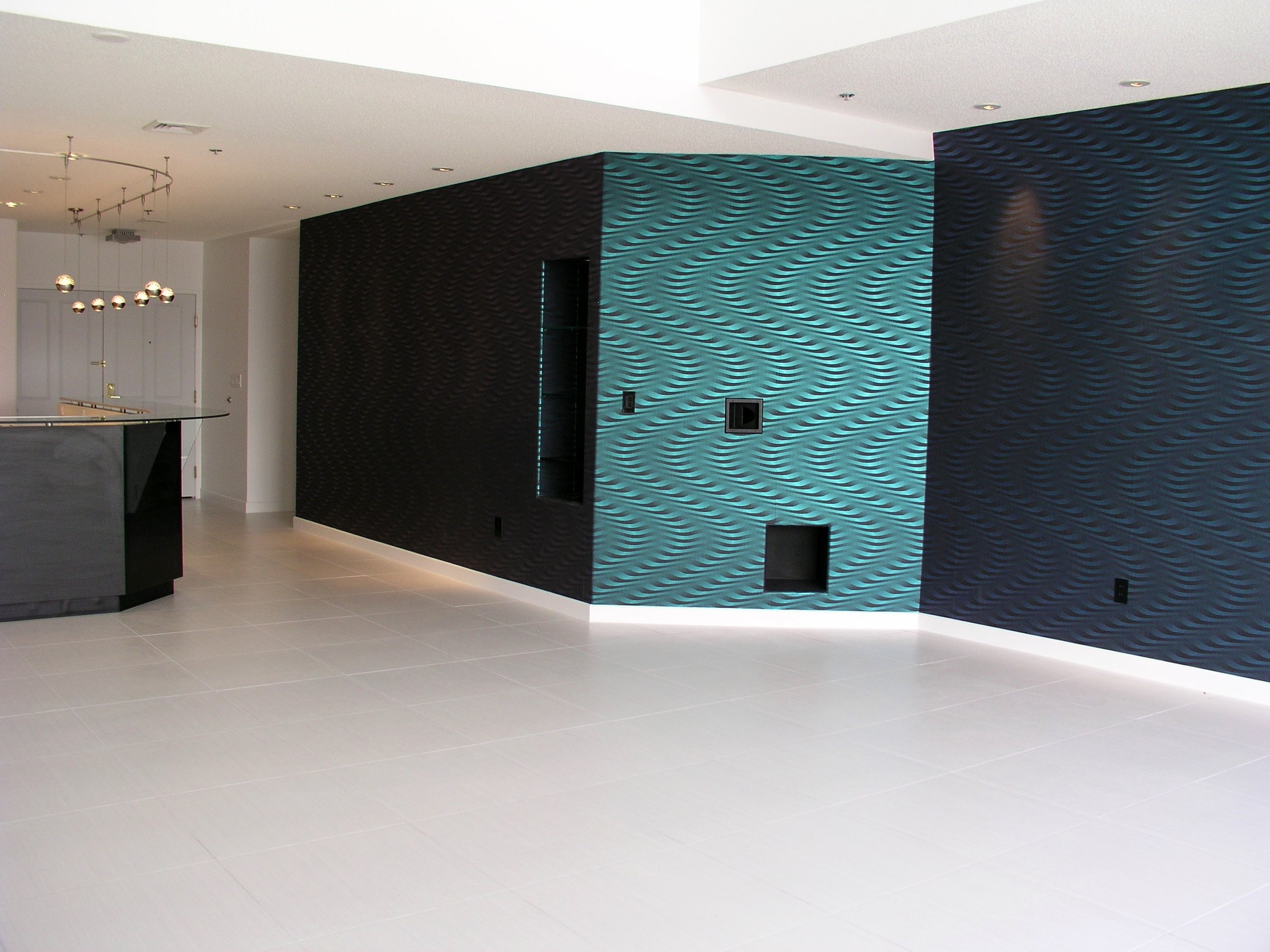
• Iridescent wave wall covering
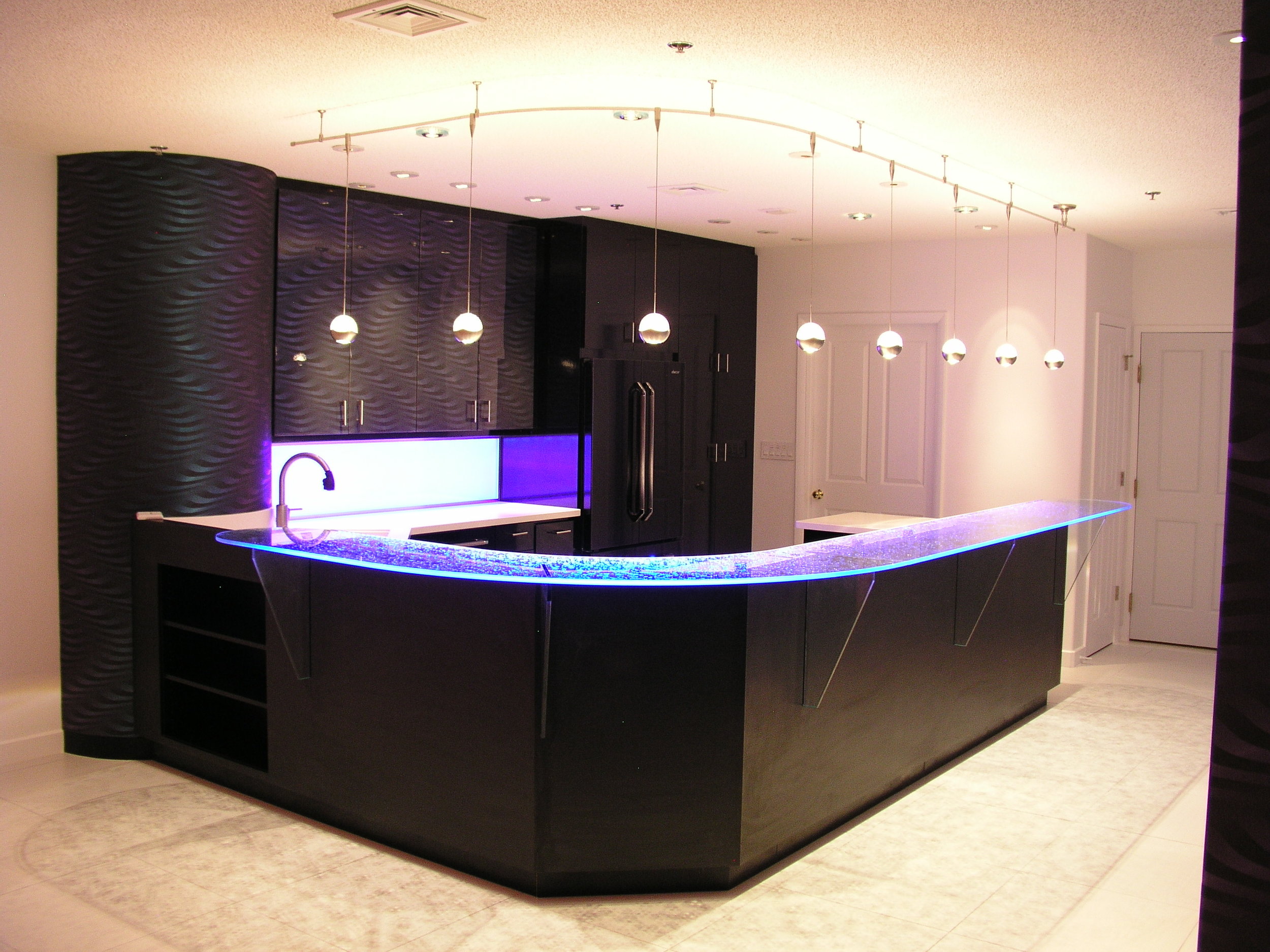
• Glass bartop, edge lit with color changing LED lights
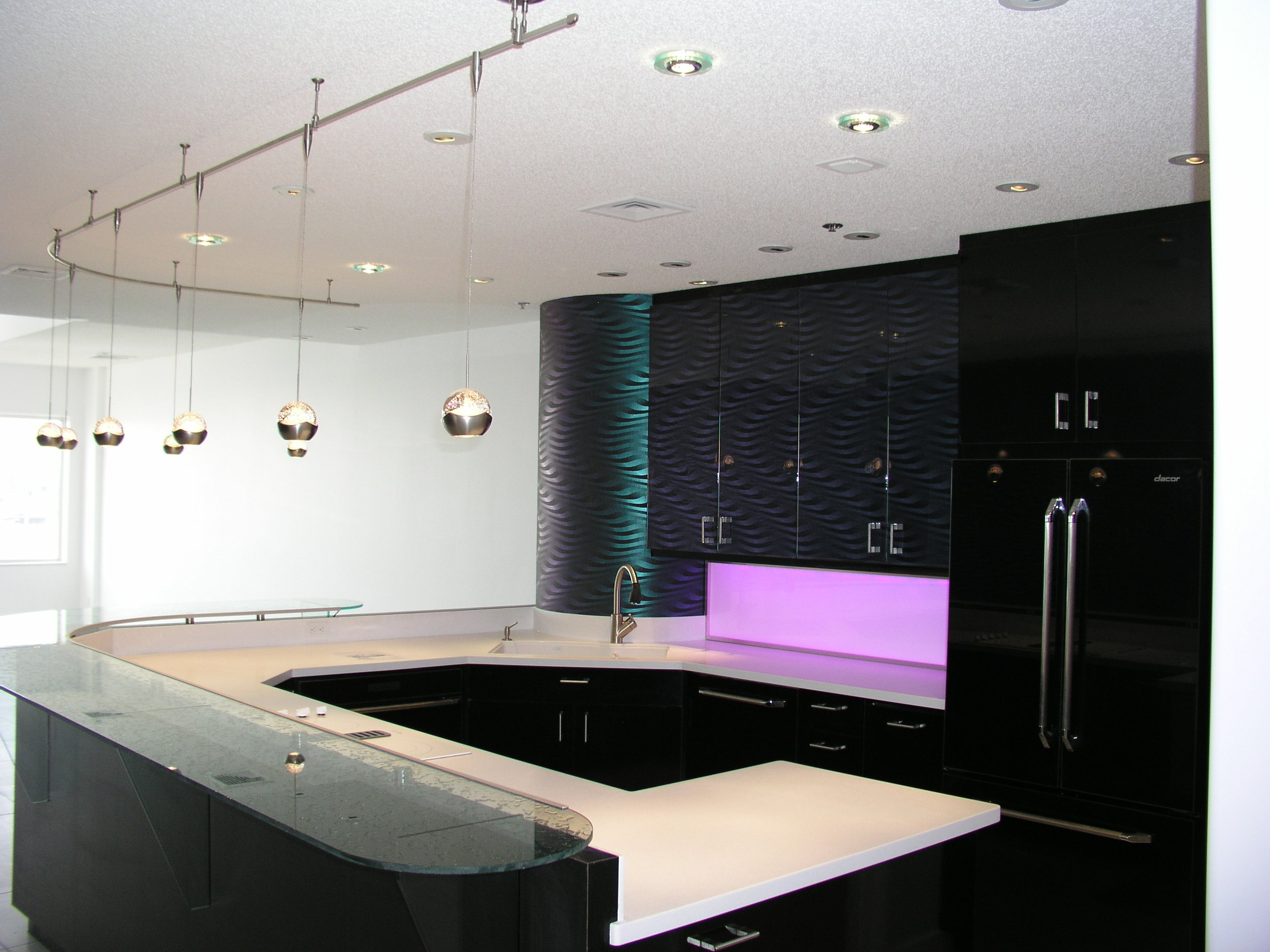
• View behind the bar
• Color changing undercabinet lights
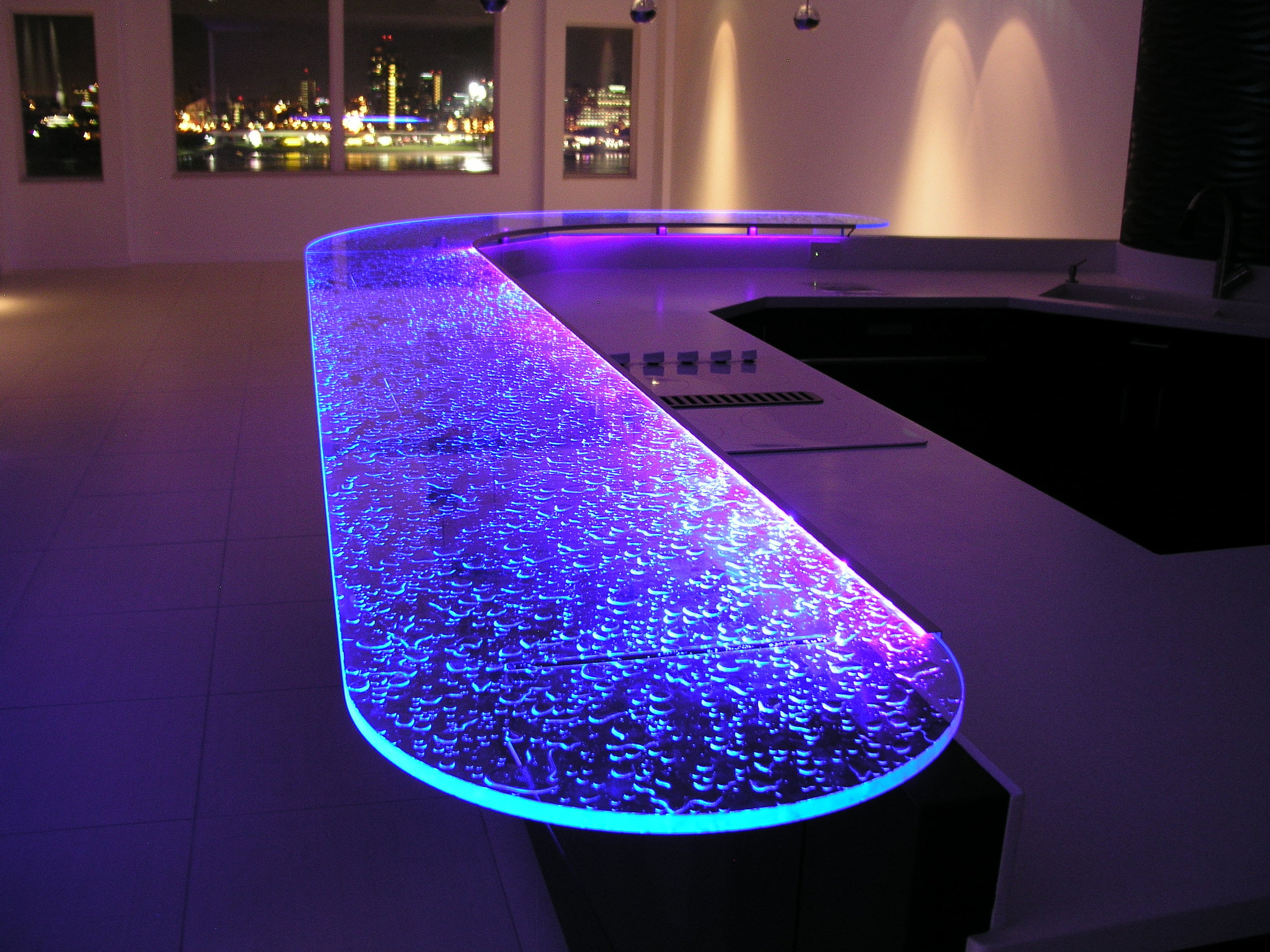
• Edge lit textured glass bar top
• Edge lit with color changing LED lights
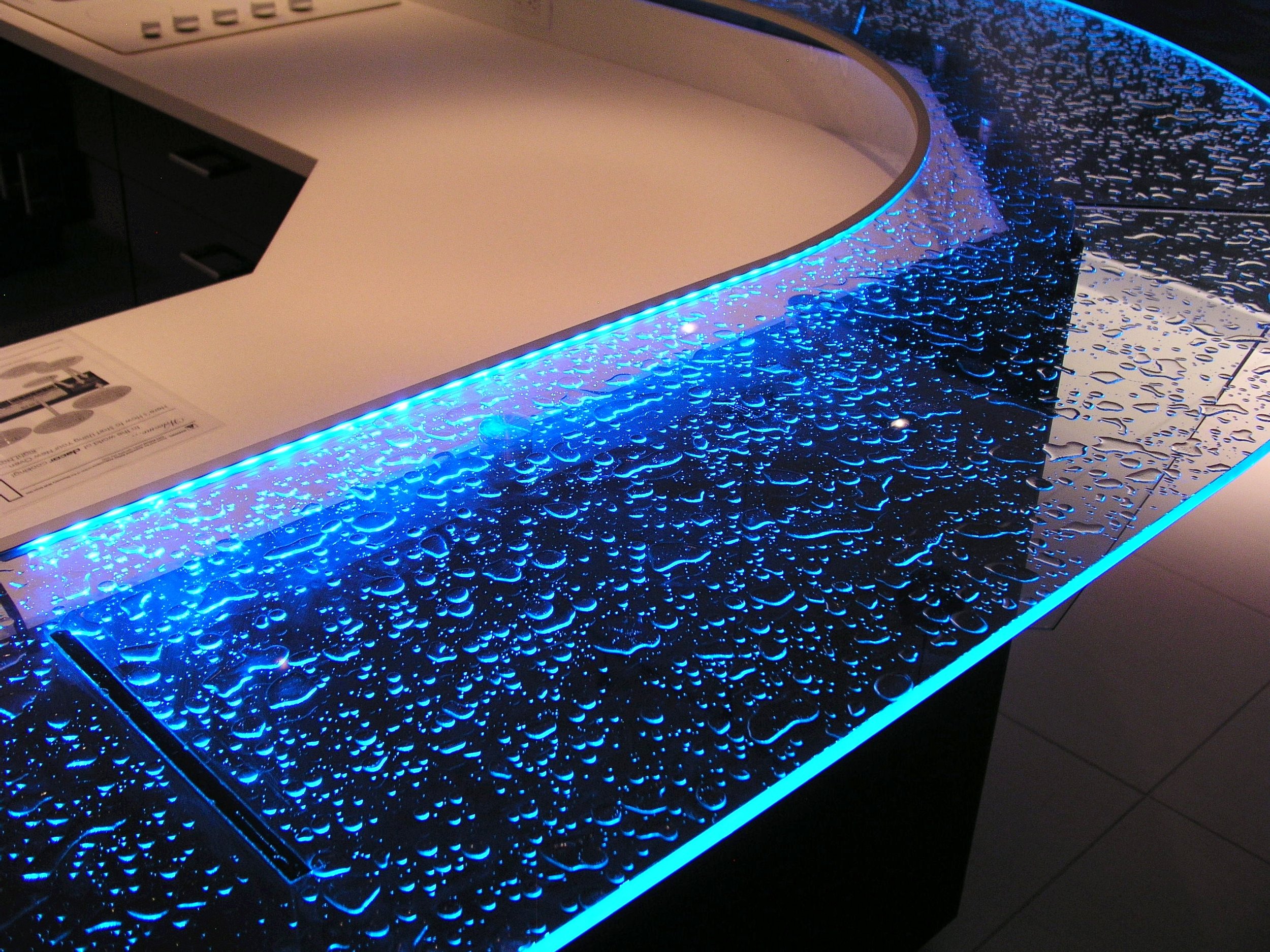
• Close up of the textured glass
• Edge lit with color changing LEDs

• Vaulted ceiling is up lit with color changing LED lighting
• Sculptural fan
















































• Spot lights over Island
• Custom monorail over kitchen table
• Recessed shelving and TV
• Recessed TV and shelving
• Shelving is glass to allow the built in lighting to pass through in order to high light all the art
• Custom monorail, two circles at to different heights
• Kitchen looks out into a beautiful back yard through the floor to ceiling windows shown, as well as three on the wall to the right
• New cabinet doors, counter top, and back splash were installed
• Recessed light was installed to high light the cabinets and light up the inside when the doors are open
• New cabinet doors, counter top, and back splash were installed
• Recessed light was installed to high light the cabinets and light up the inside when the doors are open
• New cabinet doors, counter top, and back splash were installed
• You can see the under cabinet plug strip in this photo. All recepticles are located here. At eye level, this is hidden, giving the back splash a clean, uninterrupted appearance
• New dining table and chairs
• New carpet installed
• Five pendants installed at two different heights
• Glass centerpiece
• New artwork
• Custom table frame and glass top
• Quartz countertop
• New white cabinets
• Textured glass back splash
• Under-cabinet lighting and outlets to create a clean back splash
• Quartz countertop
• New white cabinets
• Textured glass back splash
• Under-cabinet lighting and outlets to create a clean back splash
• Quartz countertop
• New white cabinets
• Textured glass back splash
• Under-cabinet lighting and outlets to create a clean back splash
• New Chihuly inspired chandelier was hung in the existing alcove ceiling. The colors used were chosen to compliment the wood furniture and art
• A round rug was placed to set help make the table stand out
• The existing chair seats were reupholstered to compliment the new color scheme
• Awkward unused corner in a walk-out basement
• Awkward unused corner in a walk-out basement
• The existing space was transformed into a striking entertaining space
• Textured glass was under lit and mounted between the wall and the column
• Three panel waterfall sitting on the top of the back bar
• Textured glass is under lit with a LED panel
• A sheet of colored film was placed between the light panel and the glass to create the aqua color
• The bar top was mounted between the wall and a large column
• Under lit textured glass bar top
• L shaped high gloss black back bar
• With an under counter ice maker and beverage refrigerator.
• The doors on these were replaced to match the rest of the high gloss black door and drawer fronts
• L shaped back bar with a bar sink
• Under counter ice maker and two drawer beverage refrigerator, with high gloss black door fronts to match the rest of the door and drawer fronts
• Three panel waterfall sets on the counter and goes to the ceiling
• Accent lights installed to light art work
• Under lit bar top, mounted between the wall and column
• Pebble tile for the floor
• Recessed LED light in the ceiling, is flush with the drywall because we didn't want anything hanging down in front of the waterfall
• The showroom for a cabinet company was getting an update
• Textured glass was used as the countertop
• It was under lit with an LED panel and color film was used to give it the aqua color
• A 12" x 24" wave tile was installed as the back splash with no grout lines to give it a continuous look
• A monorail was installed to accent the cabinets, with also helps light up the interiors when you open the doors
• Close up of the textured glass used as the countertop
• Under lit with an LED panel and a color film was used to give it that aqua color
• Wall separating the kitchen from the dining area was removed
• Island was installed to fill the space and replace the storage lost
• 2 three drawer cabinets, each facing outward, are used as the base
• Textured glass countertop and sides are back lit with LED panels
• The side glass panels are turned textured side out
• Close up of the textured glass
• Low iron glass used, which is clear and does not have the typical green tint
• The counter top glass is smooth on the top, but the side panels were turned so the textured side was facing out
• Plain looking kitchen needed an update
• Plain looking kitchen needed an update
• Cabinets were painted gray
• Quartz Cambria countertop, gray with silver specks
• Backsplash is art work printed on therma-board with a high gloss finish
• Backsplash behind the range is a piece of stainless steel, which matches the new appliances
• Under cabinet electrical rail was installed, which houses all the outlets. This helps create a clean and uninterrupted artistic backsplash. the under cabinet lighting is also part of this system
• Cabinets were painted gray
• Quartz Cambria countertop, gray with silver specks
• Backsplash is art work printed on therma-board with a high gloss finish
• Backsplash behind the range is a piece of stainless steel, which matches the new appliances
• Under cabinet electrical rail was installed, which houses all the outlets. This helps create a clean and uninterrupted artistic backsplash. the under cabinet lighting is also part of this system
• Cabinets were painted gray
• Quartz Cambria countertop, gray with silver specks
• Backsplash is art work printed on therma-board with a high gloss finish
• Backsplash behind the range is a piece of stainless steel, which matches the new appliances
• Under cabinet electrical rail was installed, which houses all the outlets. This helps create a clean and uninterrupted artistic backsplash. the under cabinet lighting is also part of this system
• Cabinets were painted gray
• Quartz Cambria countertop, gray with silver specks
• Backsplash is art work printed on therma-board with a high gloss finish
• Backsplash behind the range is a piece of stainless steel, which matches the new appliances
• Under cabinet electrical rail was installed, which houses all the outlets. This helps create a clean and uninterrupted artistic backsplash. the under cabinet lighting is also part of this system
• Large island, but only has two awkward places to sit
• Wall separating the kitchen from a large open living room
• On the far end of the space there is a door that leads out side
• The wall separating the kitchen and living room was removed, and a wall was built to separate the exterior door from the kitchen
• A laundry room and mud room was created in the space on the other side of this wall
• Cabinets reused into new configuration
• Quartz countertop with glass bar top at end of island
• New hood over cook top
• Aluminum accent wall (back wall)
• Accent wall created from color aluminum panels
• Cabinets reused into new configuration
• Quartz countertop with glass bar top at end of island
• New hood over cook top
• Aluminum accent wall (back wall)
• Dining Area with wall to wall bench eating along window
• Extendable dining table
• With the dividing wall removed, the kitchen opens up to the two story living room
• A small kitchen in the back opens up to the dining area
• Along the back wall is a buffet with beverage refrigerator under the counter
• 3D textured wall
• Five pendants on a single canopy, hung a different heights to create a chandelier over the dining table
• Glass bartop
• Sphere pendants on a monorail, following the curve of the bartop
• Iridescent wave wall covering, which was also made into cabinet doors to continue the pattern along the back wall
• Glass bartop
• Sphere pendants on a monorail, bent to follow the curve of the bartop
• Iridescent wave design, wall covering
• Iridescent wave wall covering
• Glass bartop, edge lit with color changing LED lights
• View behind the bar
• Color changing undercabinet lights
• Edge lit textured glass bar top
• Edge lit with color changing LED lights
• Close up of the textured glass
• Edge lit with color changing LEDs
• Vaulted ceiling is up lit with color changing LED lighting
• Sculptural fan
